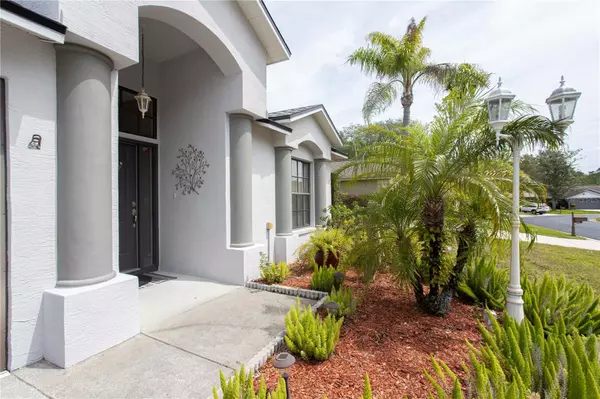$320,000
$329,000
2.7%For more information regarding the value of a property, please contact us for a free consultation.
10325 RAVINES DR New Port Richey, FL 34654
2 Beds
2 Baths
1,595 SqFt
Key Details
Sold Price $320,000
Property Type Single Family Home
Sub Type Single Family Residence
Listing Status Sold
Purchase Type For Sale
Square Footage 1,595 sqft
Price per Sqft $200
Subdivision Hunt Ridge
MLS Listing ID W7864004
Sold Date 06/17/24
Bedrooms 2
Full Baths 2
Construction Status Inspections
HOA Fees $157/mo
HOA Y/N Yes
Originating Board Stellar MLS
Year Built 1997
Annual Tax Amount $1,213
Lot Size 6,534 Sqft
Acres 0.15
Property Description
Welcome home! This is your chance to own a beautifully maintained house in the well established and well kept community of Hunt Ridge at Tall Pines. Featuring two bedrooms + a bonus room, two full baths, open floor plan, light and bright!
Hardwood floors throughout, granite counters and ample storage in the kitchen, private master bedroom with en suite bath and an enormous walk -in closet, french doors to the enclosed , screened and paved Florida sunroom. The guest bedroom has an adjacent full bath. The bonus room has been used as a media room, but has a lot of other options too. All the big ticket items have been recently replaced. New roof 2022, new HVAC 2023 and new hot water heater 2021, new exterior paint 2022. No maintenance required outside. The HOA takes care of the lawn maintenance , irrigation , pest control and trash service for a very low $157 monthly fee. No CDD fees. Two car garage. Not in a flood zone.
Short distance to the Suncoast Highway extension providing easy access to Tampa, Tampa Airport and surrounding cities, making commuting easy. Minutes away from New Port Richey downtown, the beaches, Starkey Park, restaurants, shopping and hospitals.
Make it a priority to see this home and enjoy a comfortable , hassle free living in this beautiful community.
Location
State FL
County Pasco
Community Hunt Ridge
Zoning PUD
Rooms
Other Rooms Bonus Room, Inside Utility
Interior
Interior Features Cathedral Ceiling(s), Ceiling Fans(s), Eat-in Kitchen, High Ceilings, Living Room/Dining Room Combo, Open Floorplan, Primary Bedroom Main Floor, Solid Surface Counters, Solid Wood Cabinets, Vaulted Ceiling(s), Walk-In Closet(s), Window Treatments
Heating Central
Cooling Central Air
Flooring Ceramic Tile, Wood
Fireplace false
Appliance Dishwasher, Dryer, Microwave, Range, Refrigerator, Washer
Laundry Inside, Laundry Room
Exterior
Exterior Feature French Doors, Garden, Irrigation System, Lighting, Private Mailbox, Sliding Doors
Parking Features Garage Door Opener, Ground Level, Oversized
Garage Spaces 2.0
Community Features Clubhouse, Deed Restrictions, Golf Carts OK
Utilities Available BB/HS Internet Available, Cable Available, Electricity Connected, Public, Sewer Connected, Street Lights, Underground Utilities, Water Connected
Amenities Available Clubhouse, Golf Course
Roof Type Shingle
Porch Enclosed, Patio, Rear Porch, Screened
Attached Garage true
Garage true
Private Pool No
Building
Lot Description City Limits, Landscaped, Near Golf Course, Paved
Story 1
Entry Level One
Foundation Slab
Lot Size Range 0 to less than 1/4
Sewer Public Sewer
Water Public
Architectural Style Florida
Structure Type Block,Stucco
New Construction false
Construction Status Inspections
Schools
Elementary Schools Cypress Elementary-Po
Middle Schools River Ridge Middle-Po
High Schools River Ridge High-Po
Others
Pets Allowed Cats OK, Dogs OK
HOA Fee Include Maintenance Grounds,Pest Control,Trash
Senior Community No
Pet Size Large (61-100 Lbs.)
Ownership Fee Simple
Monthly Total Fees $157
Acceptable Financing Cash, Conventional, FHA, VA Loan
Membership Fee Required Required
Listing Terms Cash, Conventional, FHA, VA Loan
Special Listing Condition None
Read Less
Want to know what your home might be worth? Contact us for a FREE valuation!

Our team is ready to help you sell your home for the highest possible price ASAP

© 2024 My Florida Regional MLS DBA Stellar MLS. All Rights Reserved.
Bought with SAILWINDS REALTY
GET MORE INFORMATION





