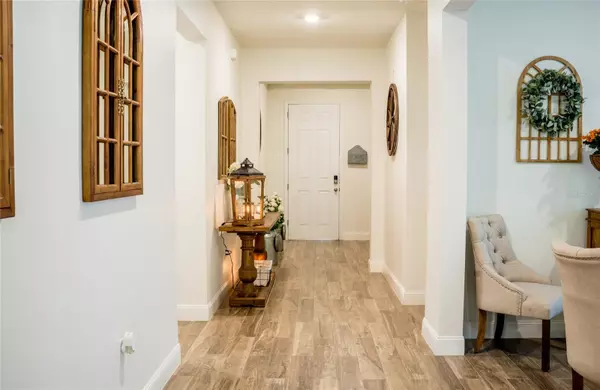$427,500
$440,000
2.8%For more information regarding the value of a property, please contact us for a free consultation.
511 SE 66TH TER Ocala, FL 34472
4 Beds
4 Baths
2,843 SqFt
Key Details
Sold Price $427,500
Property Type Single Family Home
Sub Type Single Family Residence
Listing Status Sold
Purchase Type For Sale
Square Footage 2,843 sqft
Price per Sqft $150
Subdivision Deer Path North
MLS Listing ID GC520544
Sold Date 06/14/24
Bedrooms 4
Full Baths 3
Half Baths 1
Construction Status Other Contract Contingencies
HOA Fees $45/mo
HOA Y/N Yes
Originating Board Stellar MLS
Year Built 2022
Annual Tax Amount $5,583
Lot Size 10,890 Sqft
Acres 0.25
Lot Dimensions 88x125
Property Description
Welcome to the epitome of modern living with the DR Horton Camden smart home. Nestled within the serene surroundings of Deer Path by DR Horton in Ocala, this exceptional home offers the perfect blend of luxury, comfort, and versatility with its coveted in-law suite. Step inside this expansive residence and be greeted by a spacious and welcoming atmosphere, ideal for modern family living. Smart home integrations throughout, including electronic front door lock and touch screen Hub panel. The main living area boasts 3 bedrooms, and 2 1/2 baths - including a lavish primary suite with a spa-inspired ensuite bathroom and ample closet space. The heart of the home is the gourmet kitchen, where culinary dreams come to life. Featuring granite countertops, stainless steel appliances, walk in pantry and an oversized island, this kitchen is a chef's delight and a perfect space for gathering and entertaining. Beyond the main living quarters lies the in-law suite, providing a private retreat for extended family members or guests. With its own separate living area, bedroom, and bathroom, the in-law suite offers autonomy and comfort while remaining seamlessly connected to the main residence. With enough room to comfortably fit three vehicles side by side, the garage provides the ultimate convenience for families with multiple cars. This 3-car garage is equipped with high ceilings and wide garage doors, allowing for easy access and maneuverability, whether you're parking your SUV, sedan, or classic car. Two wifi connected operators control the doors via the MyQ app. Outside, the backyard beckons relaxation and recreation, with a covered and screen enclosed lanai, lush landscaping, and plenty of space for outdoor dining and lounging. Great for hosting summer barbecues, enjoying a morning cup of coffee, or simply unwinding. House-hunt no more, your perfect home is here!
Location
State FL
County Marion
Community Deer Path North
Zoning PUD
Rooms
Other Rooms Inside Utility, Interior In-Law Suite w/No Private Entry
Interior
Interior Features Eat-in Kitchen, High Ceilings, Open Floorplan, Smart Home, Tray Ceiling(s), Walk-In Closet(s)
Heating Central
Cooling Central Air
Flooring Carpet, Tile
Furnishings Unfurnished
Fireplace false
Appliance Dishwasher, Dryer, Electric Water Heater, Microwave, Range, Refrigerator, Washer
Laundry Inside, Laundry Room
Exterior
Exterior Feature Irrigation System
Parking Features Driveway, Garage Door Opener
Garage Spaces 3.0
Community Features Community Mailbox, Deed Restrictions, Sidewalks
Utilities Available Electricity Connected, Public, Sewer Connected, Water Connected
Roof Type Shingle
Porch Enclosed, Rear Porch
Attached Garage true
Garage true
Private Pool No
Building
Lot Description Landscaped, Paved
Story 1
Entry Level One
Foundation Slab
Lot Size Range 1/4 to less than 1/2
Sewer Public Sewer
Water Public
Structure Type Block,Stone,Stucco
New Construction false
Construction Status Other Contract Contingencies
Schools
Elementary Schools Ward-Highlands Elem. School
Middle Schools Fort King Middle School
High Schools Forest High School
Others
Pets Allowed Breed Restrictions
Senior Community No
Ownership Fee Simple
Monthly Total Fees $45
Acceptable Financing Cash, Conventional, FHA, USDA Loan, VA Loan
Membership Fee Required Required
Listing Terms Cash, Conventional, FHA, USDA Loan, VA Loan
Special Listing Condition None
Read Less
Want to know what your home might be worth? Contact us for a FREE valuation!

Our team is ready to help you sell your home for the highest possible price ASAP

© 2024 My Florida Regional MLS DBA Stellar MLS. All Rights Reserved.
Bought with ENGEL & VOLKERS OCALA
GET MORE INFORMATION





