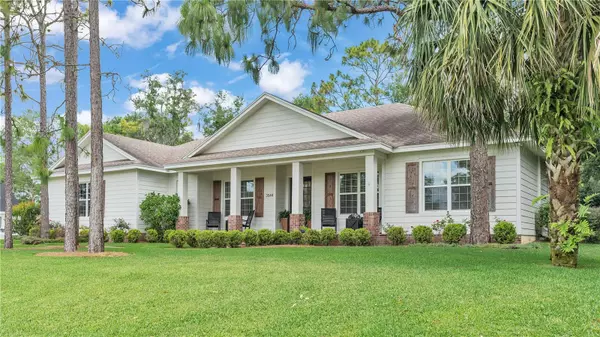$736,604
$699,000
5.4%For more information regarding the value of a property, please contact us for a free consultation.
3544 PINE TREE LOOP Haines City, FL 33844
5 Beds
3 Baths
2,827 SqFt
Key Details
Sold Price $736,604
Property Type Single Family Home
Sub Type Single Family Residence
Listing Status Sold
Purchase Type For Sale
Square Footage 2,827 sqft
Price per Sqft $260
Subdivision Spring Pines
MLS Listing ID P4930217
Sold Date 06/21/24
Bedrooms 5
Full Baths 3
HOA Fees $6/ann
HOA Y/N Yes
Originating Board Stellar MLS
Year Built 2017
Annual Tax Amount $3,783
Lot Size 0.500 Acres
Acres 0.5
Property Description
Welcome to your dream home in the heart of Spring Pines! This spacious 2,827 square foot residence boasts 5 bedrooms, 3 bathrooms, and sits on a sprawling half-acre lot. As you step inside, you'll be greeted by the high ceilings that lend an airy and open feel to the home. The living space features a cozy gas fireplace, perfect for gathering with family and friends on chilly evenings. For the culinary enthusiast, the large kitchen is a highlight, complete with an oversized island, quartz countertops, double oven and a ZLINE gas stove, offering both style and functionality for cooking and entertaining. A few steps from the island, you enter a spacious walk in pantry with built in wine cooler and custom wood shelving. The split bedroom floor plan ensures privacy and convenience, with the en-suite master bedroom tucked away for tranquility. Barn doors lead to a spacious closet, providing ample storage space. Step outside into your own private oasis, where a stunning heated and chilled in-ground swimming pool awaits, accompanied by a luxurious hot tub and elegant pavers, perfect for relaxation and entertaining. The outdoor kitchen is perfect for hosting summer barbecues with a built in gas grill. This home includes a monitored security system with outdoor cameras for your safety and monitoring deliveries. Additionally, a 20x24 detached garage provides plenty of room for parking and storage, offering convenience and versatility. The property includes an underground propane tank which supplies the kitchen cooktop, fireplace, hot water heater and outdoor grill. Solar panel system was installed in 2020 to assist in the homes energy effiency. Buyer will assume the remaining lease agreement payments which assist in offsetting power bill costs. This meticulously crafted home combines luxury, comfort, and convenience, offering an unparalleled living experience in the highly sought-after Spring Pines community.
Location
State FL
County Polk
Community Spring Pines
Interior
Interior Features Ceiling Fans(s), Crown Molding, Eat-in Kitchen, High Ceilings, Open Floorplan, Solid Surface Counters, Split Bedroom, Stone Counters, Walk-In Closet(s)
Heating Central
Cooling Central Air
Flooring Carpet, Luxury Vinyl, Tile
Fireplace true
Appliance Built-In Oven, Cooktop, Dishwasher, Disposal, Dryer, Gas Water Heater, Microwave, Refrigerator, Washer, Wine Refrigerator
Laundry Electric Dryer Hookup, Inside, Laundry Room, Washer Hookup
Exterior
Exterior Feature Irrigation System, Outdoor Kitchen
Garage Spaces 2.0
Pool In Ground
Utilities Available BB/HS Internet Available, Cable Available, Electricity Connected, Propane
Roof Type Shingle
Porch Covered, Front Porch, Patio
Attached Garage true
Garage true
Private Pool Yes
Building
Entry Level One
Foundation Slab, Stem Wall
Lot Size Range 1/2 to less than 1
Sewer Septic Tank
Water Well
Structure Type Block,HardiPlank Type
New Construction false
Others
Pets Allowed Yes
Senior Community No
Ownership Fee Simple
Monthly Total Fees $6
Acceptable Financing Cash, Conventional, FHA, USDA Loan, VA Loan
Membership Fee Required Required
Listing Terms Cash, Conventional, FHA, USDA Loan, VA Loan
Special Listing Condition None
Read Less
Want to know what your home might be worth? Contact us for a FREE valuation!

Our team is ready to help you sell your home for the highest possible price ASAP

© 2024 My Florida Regional MLS DBA Stellar MLS. All Rights Reserved.
Bought with WORTH CLARK REALTY
GET MORE INFORMATION





