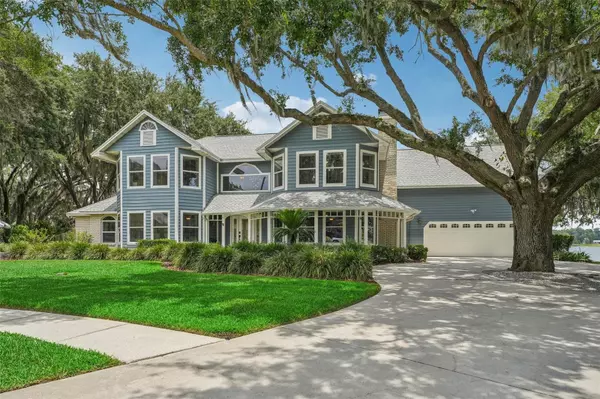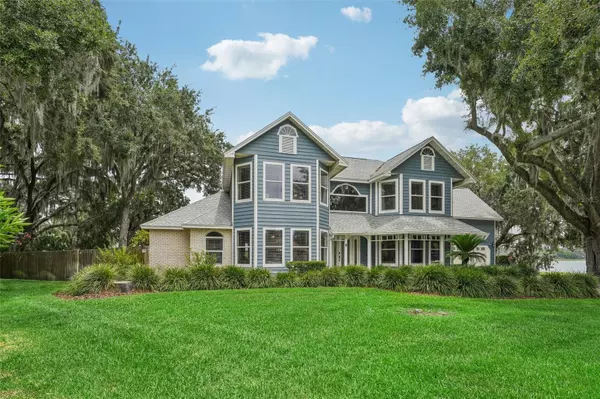$850,000
$929,900
8.6%For more information regarding the value of a property, please contact us for a free consultation.
1013 WINCHESTER LN Valrico, FL 33594
5 Beds
3 Baths
3,980 SqFt
Key Details
Sold Price $850,000
Property Type Single Family Home
Sub Type Single Family Residence
Listing Status Sold
Purchase Type For Sale
Square Footage 3,980 sqft
Price per Sqft $213
Subdivision Lakemont Unit 1
MLS Listing ID T3528508
Sold Date 06/28/24
Bedrooms 5
Full Baths 3
Construction Status Inspections
HOA Y/N No
Originating Board Stellar MLS
Year Built 1988
Annual Tax Amount $6,795
Lot Size 1.410 Acres
Acres 1.41
Lot Dimensions 196x200
Property Description
Welcome to your lakeside oasis! Nestled in a serene cul-de-sac, this exquisite five bedroom, three bathroom pool home offers the perfect blend of comfort and luxury. Boasting 3,980 square feet of living space, every corner of this 1988-built gem exudes timeless charm and modern convenience.
Inside, the spacious layout provides ample room for entertaining guests or simply unwinding with loved ones. The gourmet kitchen is a chef's dream, complete with high-end appliances, granite countertops, and a convenient island for meal prep. Retreat to the luxurious first floor primary suite, where you'll find a spacious ensuite bathroom and large walk-in closet.
With three additional bedrooms and an impressive bonus room that is a bedroom, there's plenty of space for family, guests, or a home office. Whether you're hosting a summer barbecue in the lush backyard or cozying up by the fireplace on cooler evenings, this home offers endless opportunities for relaxation and enjoyment.
The real showstopper awaits outdoors. Step into your own private paradise, complete with a sparkling pool and soothing spa, where you can unwind and soak up the Florida sunshine year-round. With expansive water frontage on Valrico Lake, this backyard oasis offers endless opportunities for outdoor recreation, from boating and fishing to water skiing and paddleboarding. And with breathtaking sunrises gracing the horizon each morning, you'll wake up to a new day filled with endless possibilities.
Conveniently located near shopping, dining, and recreational activities, this is more than just a home—it's a gateway to the ultimate Florida lifestyle. Don't miss your chance to own a piece of paradise on Valrico Lake. Schedule your private tour today and experience waterfront living at its finest!
Location
State FL
County Hillsborough
Community Lakemont Unit 1
Zoning RSC-6
Rooms
Other Rooms Bonus Room, Family Room, Formal Dining Room Separate, Formal Living Room Separate
Interior
Interior Features Ceiling Fans(s), Central Vaccum, Eat-in Kitchen, High Ceilings, Primary Bedroom Main Floor, Stone Counters, Thermostat, Walk-In Closet(s)
Heating Electric
Cooling Central Air
Flooring Carpet, Hardwood, Tile
Fireplaces Type Family Room
Fireplace true
Appliance Cooktop, Dishwasher, Microwave, Range, Range Hood, Refrigerator, Washer, Water Softener, Whole House R.O. System
Laundry Electric Dryer Hookup, Washer Hookup
Exterior
Exterior Feature French Doors, Irrigation System, Rain Gutters, Sliding Doors
Parking Features Garage Door Opener, Oversized
Garage Spaces 2.0
Pool Screen Enclosure
Utilities Available Cable Connected, Electricity Connected, Sewer Connected, Street Lights, Water Connected
Waterfront Description Lake
View Y/N 1
Water Access 1
Water Access Desc Lake
View Trees/Woods, Water
Roof Type Shingle
Porch Covered, Front Porch, Patio, Screened, Wrap Around
Attached Garage true
Garage true
Private Pool Yes
Building
Lot Description Cul-De-Sac, In County, Irregular Lot, Oversized Lot, Paved
Story 2
Entry Level Two
Foundation Slab
Lot Size Range 1 to less than 2
Sewer Public Sewer
Water Public
Structure Type Cedar
New Construction false
Construction Status Inspections
Schools
Elementary Schools Seffner-Hb
Middle Schools Mann-Hb
High Schools Brandon-Hb
Others
Senior Community No
Ownership Fee Simple
Acceptable Financing Cash, Conventional, VA Loan
Listing Terms Cash, Conventional, VA Loan
Special Listing Condition None
Read Less
Want to know what your home might be worth? Contact us for a FREE valuation!

Our team is ready to help you sell your home for the highest possible price ASAP

© 2025 My Florida Regional MLS DBA Stellar MLS. All Rights Reserved.
Bought with SOUTHERN ROOTS REALTY, LLC
GET MORE INFORMATION





