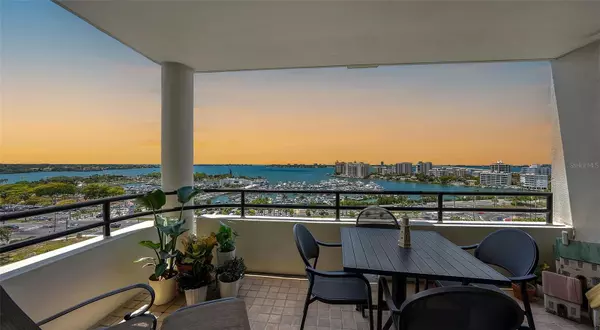$1,480,000
$1,500,000
1.3%For more information regarding the value of a property, please contact us for a free consultation.
1255 N GULFSTREAM AVE #1104 Sarasota, FL 34236
2 Beds
2 Baths
1,822 SqFt
Key Details
Sold Price $1,480,000
Property Type Condo
Sub Type Condominium
Listing Status Sold
Purchase Type For Sale
Square Footage 1,822 sqft
Price per Sqft $812
Subdivision Bay Plaza
MLS Listing ID A4609734
Sold Date 07/15/24
Bedrooms 2
Full Baths 2
Condo Fees $7,981
Construction Status Inspections
HOA Y/N No
Originating Board Stellar MLS
Year Built 1982
Annual Tax Amount $8,887
Property Description
With its beautiful, unobstructed views of Sarasota Bay and ideal location in the heart of downtown, this residence on the eleventh floor of Bay Plaza is an exceptional property. On Palm Avenue between Main Street and Cocoanut Avenue, Bay Plaza is one of Sarasota's iconic buildings. Amenities include a 24-hour concierge, valet parking, an elegant lobby, a fitness center, a meeting/media room, and a library. There is a heated swimming pool, spa, and outdoor kitchen. Brand new impact glass sliding doors and windows have just been installed, enhancing the expansive bay views from almost every room. The highest quality of workmanship is evident from the moment you enter this two-bedroom, two-bath unit plus a small office. Brazilian cherry floors are laid throughout the great room and bedrooms. Ideal for entertaining, the spacious and comfortable great room opens out to the beautiful balcony, where you can admire breathtaking sunsets. The residence features a chef's kitchen, with travertine marble floors and granite countertops, complete with custom walnut cabinets, a high-end KitchenAid refrigerator, double oven, dishwasher, a 36-inch Miele induction cooktop, a built-in Wolf microwave drawer, and glass-door wine refrigerator. The primary suite has its own private balcony, customized closets, and a luxurious primary bath with designer porcelain tile floors, black granite counters, custom cabinetry, a jetted spa tub, a private commode, and a large walk-in shower with pebble rock floor. The guest suite has built-in cabinetry, including a queen-size Murphy bed, bookcases, and a custom-designed walk-in closet. The guest bath has a glassed-in tile shower and a built-in washer and dryer. Bay Plaza is one of the most esteemed and secure buildings in downtown Sarasota. Dining, theater, opera, the farmers market, Selby Botanical Gardens, and the Sarasota Bayfront are all within easy walking distance. This is a spectacular property you won't want to miss!
Location
State FL
County Sarasota
Community Bay Plaza
Zoning DTB
Rooms
Other Rooms Den/Library/Office, Great Room
Interior
Interior Features Built-in Features, Ceiling Fans(s), Living Room/Dining Room Combo, Open Floorplan, Solid Surface Counters, Solid Wood Cabinets, Split Bedroom, Stone Counters, Window Treatments
Heating Central, Electric, Exhaust Fan
Cooling Central Air
Flooring Brick, Concrete, Tile, Wood
Furnishings Unfurnished
Fireplace false
Appliance Bar Fridge, Built-In Oven, Convection Oven, Cooktop, Dishwasher, Disposal, Dryer, Electric Water Heater, Range Hood, Refrigerator, Washer, Wine Refrigerator
Laundry Inside, Laundry Closet
Exterior
Exterior Feature Balcony, Sliding Doors
Parking Features Assigned, Guest, Portico, Valet
Garage Spaces 1.0
Community Features Buyer Approval Required, Deed Restrictions, Fitness Center, No Truck/RV/Motorcycle Parking, Pool
Utilities Available Cable Available, Cable Connected, Fiber Optics, Public, Sewer Connected, Water Connected
Amenities Available Pool, Spa/Hot Tub, Vehicle Restrictions
View Y/N 1
View City, Water
Roof Type Other
Porch Covered
Attached Garage true
Garage true
Private Pool No
Building
Lot Description FloodZone, City Limits, Landscaped, Sidewalk, Paved
Story 14
Entry Level Three Or More
Foundation Pillar/Post/Pier
Lot Size Range Non-Applicable
Sewer Public Sewer
Water Public
Architectural Style Contemporary, Custom
Structure Type Block,Stucco
New Construction false
Construction Status Inspections
Schools
Elementary Schools Alta Vista Elementary
Middle Schools Booker Middle
High Schools Booker High
Others
Pets Allowed Cats OK, Dogs OK, Size Limit
HOA Fee Include Cable TV,Pool,Escrow Reserves Fund,Fidelity Bond,Insurance,Maintenance Structure,Maintenance Grounds,Maintenance,Management,Pest Control,Recreational Facilities,Security,Trash,Water
Senior Community No
Pet Size Small (16-35 Lbs.)
Ownership Condominium
Monthly Total Fees $2, 660
Acceptable Financing Cash, Conventional
Membership Fee Required None
Listing Terms Cash, Conventional
Num of Pet 2
Special Listing Condition None
Read Less
Want to know what your home might be worth? Contact us for a FREE valuation!

Our team is ready to help you sell your home for the highest possible price ASAP

© 2024 My Florida Regional MLS DBA Stellar MLS. All Rights Reserved.
Bought with ALIGN RIGHT REALTY SRQ OPULENCE
GET MORE INFORMATION





