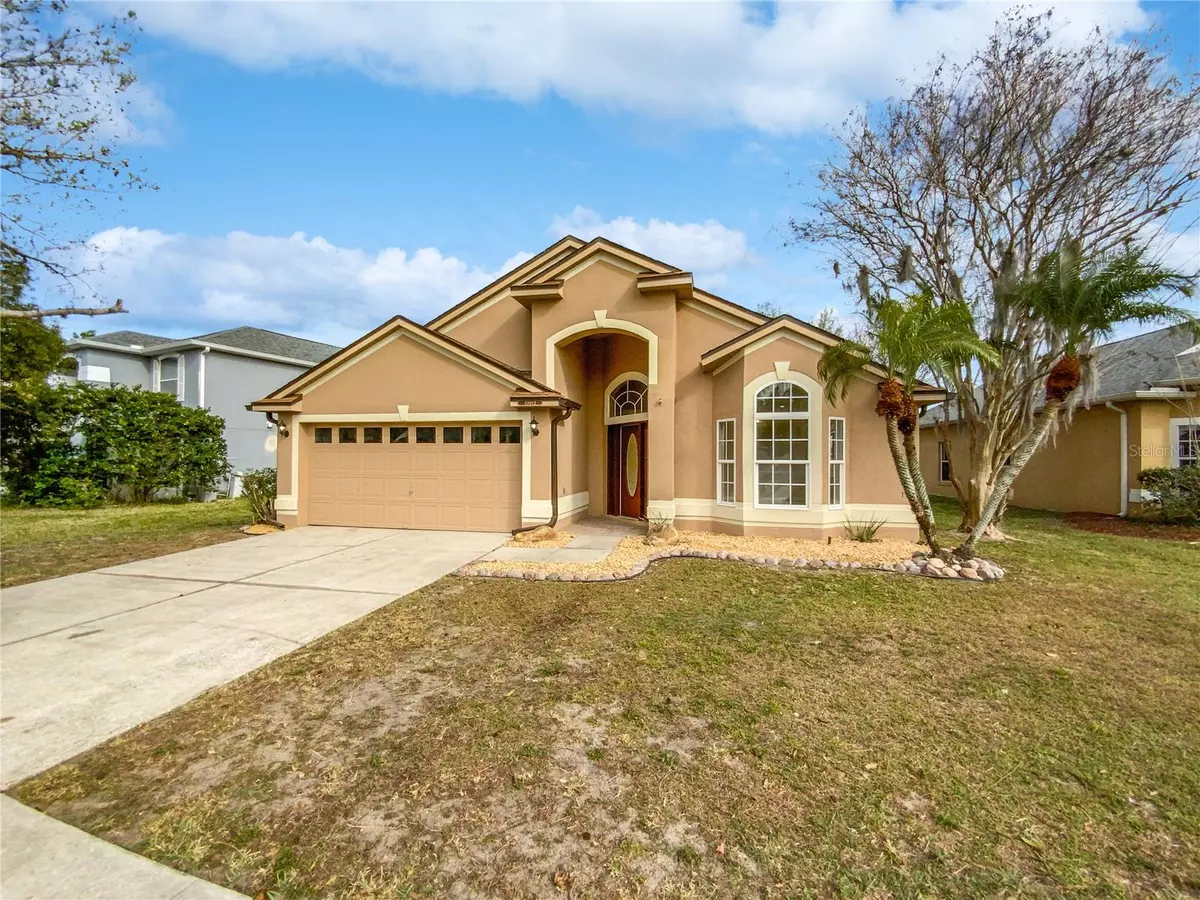$425,000
$434,000
2.1%For more information regarding the value of a property, please contact us for a free consultation.
10013 RIVERS POINTE DR Orlando, FL 32825
4 Beds
2 Baths
1,899 SqFt
Key Details
Sold Price $425,000
Property Type Single Family Home
Sub Type Single Family Residence
Listing Status Sold
Purchase Type For Sale
Square Footage 1,899 sqft
Price per Sqft $223
Subdivision Curry Ford Road East Ph 03
MLS Listing ID O6178809
Sold Date 07/22/24
Bedrooms 4
Full Baths 2
Construction Status Appraisal,Financing,Inspections
HOA Fees $16/ann
HOA Y/N Yes
Originating Board Stellar MLS
Year Built 1998
Annual Tax Amount $5,299
Lot Size 6,534 Sqft
Acres 0.15
Property Description
One or more photo(s) has been virtually staged. Welcome to this stunning property! Step inside and be captivated by the natural color palette that exudes a warm and inviting ambiance throughout. The kitchen boasts a center island, perfect for food preparation or casual dining, while the beautiful backsplash adds a dash of elegance. This home offers other rooms that can be transformed into offices, playrooms, or anything that suits your lifestyle. Unwind in the primary bathroom featuring a separate tub and shower, ideal for relaxation. The double sinks provide ample space for personal grooming, complemented by good under sink storage. Step outside and find a covered sitting area in the backyard, a serene space for outdoor. This home also benefits from fresh interior paint, adding a touch of modern elegance. Don't miss the opportunity to make this exceptional property your own
Location
State FL
County Orange
Community Curry Ford Road East Ph 03
Zoning P-D
Interior
Interior Features Eat-in Kitchen, Living Room/Dining Room Combo, Primary Bedroom Main Floor
Heating Central
Cooling Central Air
Flooring Laminate, Tile, Vinyl
Fireplace false
Appliance Dishwasher, Electric Water Heater, Microwave, Other
Laundry Laundry Room, Other
Exterior
Exterior Feature Other
Garage Spaces 2.0
Community Features None
Utilities Available Electricity Available, Water Available
Roof Type Shingle
Attached Garage true
Garage true
Private Pool No
Building
Entry Level One
Foundation Slab
Lot Size Range 0 to less than 1/4
Sewer Public Sewer
Water Public
Structure Type Stucco
New Construction false
Construction Status Appraisal,Financing,Inspections
Others
Pets Allowed Yes
HOA Fee Include Other
Senior Community No
Ownership Fee Simple
Monthly Total Fees $16
Acceptable Financing Cash, Conventional, FHA
Membership Fee Required Required
Listing Terms Cash, Conventional, FHA
Special Listing Condition None
Read Less
Want to know what your home might be worth? Contact us for a FREE valuation!

Our team is ready to help you sell your home for the highest possible price ASAP

© 2025 My Florida Regional MLS DBA Stellar MLS. All Rights Reserved.
Bought with THE WILKINS WAY LLC
GET MORE INFORMATION

