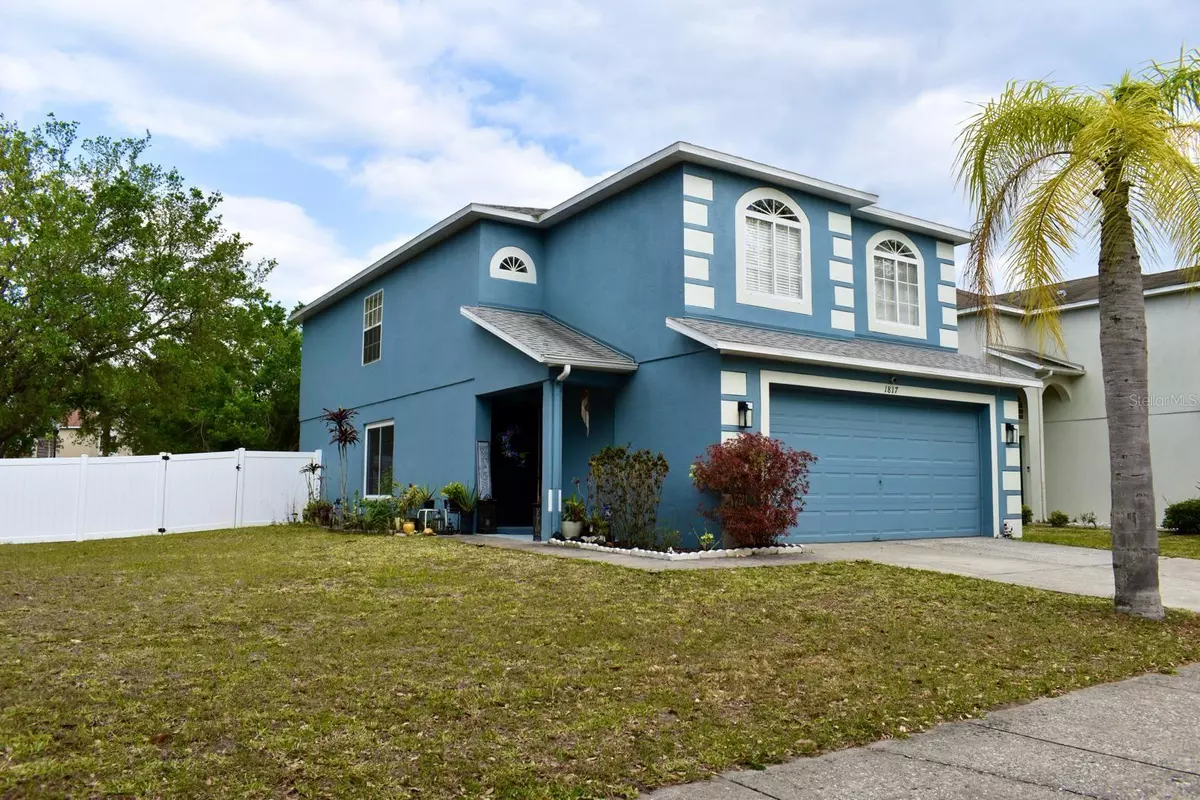$420,000
$459,000
8.5%For more information regarding the value of a property, please contact us for a free consultation.
1817 EAGLE BEAM RD Winter Garden, FL 34787
3 Beds
3 Baths
1,851 SqFt
Key Details
Sold Price $420,000
Property Type Single Family Home
Sub Type Single Family Residence
Listing Status Sold
Purchase Type For Sale
Square Footage 1,851 sqft
Price per Sqft $226
Subdivision Stone Creek 48 140
MLS Listing ID O6195398
Sold Date 07/23/24
Bedrooms 3
Full Baths 2
Half Baths 1
HOA Fees $46/qua
HOA Y/N Yes
Originating Board Stellar MLS
Year Built 2002
Annual Tax Amount $1,883
Lot Size 7,840 Sqft
Acres 0.18
Property Description
WELCOME HOME to this beautiful 3 bedroom 3 bath home in the sought after Winter Garden Stone Creek community! With over 1800 square feet of living space you will be comfortable at home. Elegant touches throughout this home from hardwood floors through out to tile and marble and granite in the bathrooms and kitchen. Newer Samsung Stainless steel appliances. Newer roof(2021), newer inside and outside AC/ heating units, Newly installed vinyl privacy fence (2022). New windows (downstairs) (2023) newly painted exterior (2022). All appliances included. The Master bedroom is Hugh, can easily fit furniture suited for a King or Queen. The master bath compliments the King and queen with a Jacuzzi tub enclosed in a custom granite enclosure with 6 jets. A practical and convenient half bath on the first floor All bedrooms are on the second floor and have walk in closets and beautiful natural hardwood floors throughout. The loft upstairs offers versatility - make it an office, gym, theater, 4th bedroom, you decide. The community has a newly designed play ground with all the goodies for the little ones. Located in a top-rated school district, The highly rated Whispering Oaks Elementary school is a short distance away as well as Publix shopping center and dining options. With just a quick drive on the nearby 429, you can get to the renowned Disney world, Disney springs a well as other attraction, a quick connections to the Turnpike, and SR 408 as well. Don't miss this opportunity to call this your home. Schedule a showing today!
Location
State FL
County Orange
Community Stone Creek 48 140
Zoning PUD
Rooms
Other Rooms Breakfast Room Separate, Family Room, Formal Dining Room Separate, Formal Living Room Separate, Loft
Interior
Interior Features Ceiling Fans(s), Eat-in Kitchen, Living Room/Dining Room Combo, Open Floorplan, Solid Wood Cabinets, Split Bedroom, Thermostat, Walk-In Closet(s), Window Treatments
Heating Central
Cooling Central Air
Flooring Marble, Tile, Wood
Furnishings Unfurnished
Fireplace false
Appliance Dishwasher, Disposal, Dryer, Microwave, Range, Range Hood, Refrigerator, Washer
Laundry Electric Dryer Hookup, Inside, Laundry Room, Washer Hookup
Exterior
Exterior Feature Irrigation System, Private Mailbox, Sidewalk, Sliding Doors
Garage Spaces 2.0
Fence Fenced, Vinyl
Utilities Available BB/HS Internet Available, Cable Available, Electricity Connected, Phone Available, Water Available
Roof Type Shingle
Porch Patio, Rear Porch
Attached Garage true
Garage true
Private Pool No
Building
Story 2
Entry Level Two
Foundation Slab
Lot Size Range 0 to less than 1/4
Sewer Public Sewer
Water Public
Architectural Style Florida, Traditional
Structure Type Block
New Construction false
Schools
Elementary Schools Whispering Oak Elem
Middle Schools Sunridge Middle
High Schools West Orange High
Others
Pets Allowed Yes
Senior Community No
Ownership Fee Simple
Monthly Total Fees $46
Acceptable Financing Cash, Conventional, FHA
Membership Fee Required Required
Listing Terms Cash, Conventional, FHA
Special Listing Condition None
Read Less
Want to know what your home might be worth? Contact us for a FREE valuation!

Our team is ready to help you sell your home for the highest possible price ASAP

© 2025 My Florida Regional MLS DBA Stellar MLS. All Rights Reserved.
Bought with EMPIRE NETWORK REALTY
GET MORE INFORMATION

