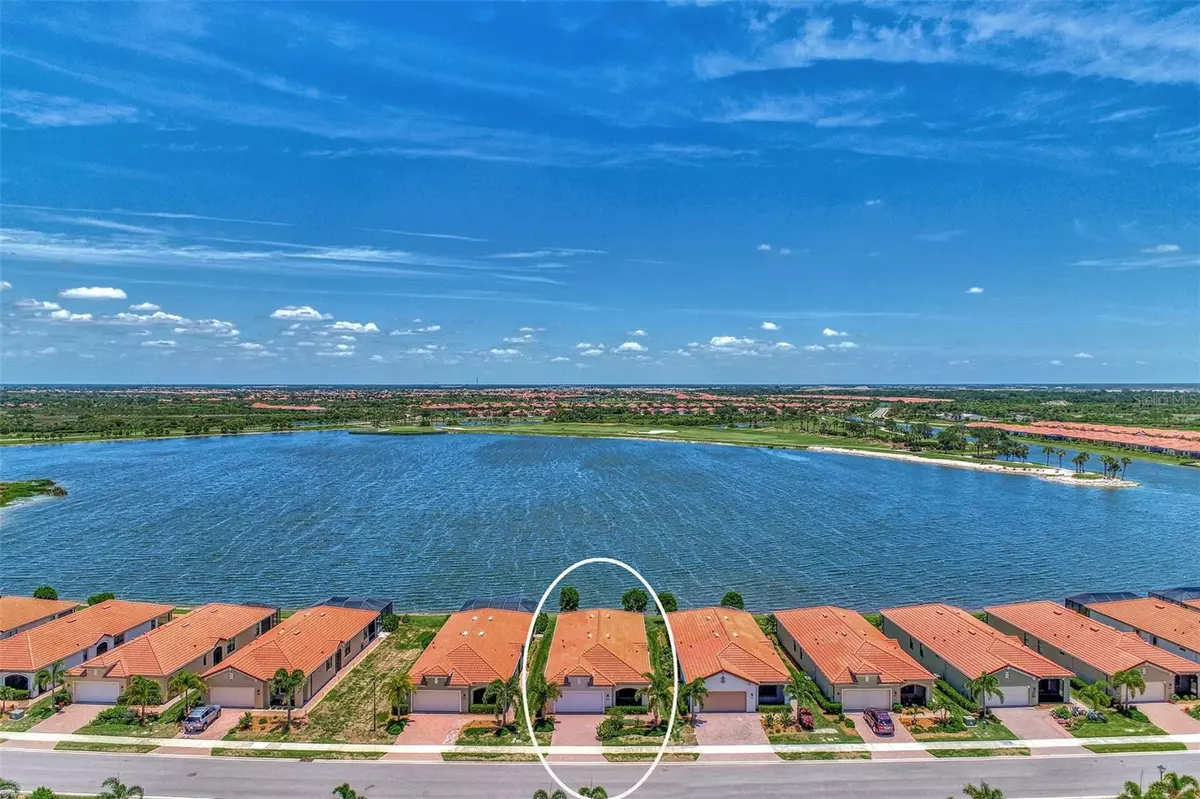$575,000
$575,000
For more information regarding the value of a property, please contact us for a free consultation.
24128 SPARTINA DR Venice, FL 34293
2 Beds
2 Baths
1,907 SqFt
Key Details
Sold Price $575,000
Property Type Single Family Home
Sub Type Single Family Residence
Listing Status Sold
Purchase Type For Sale
Square Footage 1,907 sqft
Price per Sqft $301
Subdivision Sarasota National
MLS Listing ID N6133460
Sold Date 07/29/24
Bedrooms 2
Full Baths 2
Construction Status Inspections
HOA Fees $978/qua
HOA Y/N Yes
Originating Board Stellar MLS
Year Built 2020
Annual Tax Amount $6,576
Lot Size 6,534 Sqft
Acres 0.15
Property Description
Incredible Waterfront and Golf Course Views from the center of the largest lake in Sarasota National Golf and Country Club including 2 Golf memberships for the 18-hole championship golf course, driving range, chipping area, putting green, Pro-shop, and dining at the 19th Hole! Sarasota National is an Audubon International Certified Signature Sanctuary surrounded by lakes and wetlands with beautiful wildlife.
Stylish home comes with Elegant High-End furnishings from Havertys, hosting 2 bedrooms, 2 baths, Den-Office with glass French doors and one of the Best Lake views in Sarasota National!
Private screened entrance to 8 ft. beveled glass door leads to the foyer with arched architecture, an extraordinary great room boasting high ceilings with decorative crown molding, Hunter ceiling fan, New Sun Shade for the 3 sliders. Screened lanai includes Storm Smart electric
roll-down Hurricane Shutters leading to a large backyard with room for a pool!
Chefs' kitchen with 42-inch wood cabinets, granite counters, Large Breakfast Island, upgraded stainless steel appliances, new oven with air-fryer, wine refrigerator, glass tile backsplash, under cabinet lighting, walk-in pantry, deep pot sink, and Whole House water filtration system. Spacious dining room has designer lighting and peaceful views of the lake.
The king-sized primary suite boasts a large walk-in closet with built-in organizer, a beautiful glass walk-in shower, dual sink vanity with granite counters and private water closet. Separate guest area bedroom and bath allows privacy.
The entire home is freshly painted with neutral colors, stylish lighting, custom window treatments, large tile on the diagonal throughout with carpet in the bedrooms, inside laundry has built-in sink and cabinets for storage, 2 car garage with sealed brick paver driveway and lanai. Fantastic open floor plan, perfect for entertaining!
Amazing Amenity Campus has state-of-the-art clubhouse, 3 full-service restaurants, coffee lounge with TV's-internet-library and pool side
“Tiki Bar” to watch your favorite sports. “Dragonflies” on site Spa for facials and massage, well-appointed fitness center, locker room-showers and instructed classes, Resort style swimming pool, lap pool, water aerobics, tennis, pickle ball, bocce ball, playground, 2 dog parks and managed events for you to enjoy!
Sarasota National is located close to the Atlanta Braves Spring training facility, Wellen Park for shopping and restaurants, historical downtown Venice and beautiful beaches.
Call today for your private appointment to view this exceptional home!
Location
State FL
County Sarasota
Community Sarasota National
Zoning RE1
Rooms
Other Rooms Den/Library/Office
Interior
Interior Features Built-in Features, Ceiling Fans(s), Crown Molding, High Ceilings, Open Floorplan
Heating Central, Electric
Cooling Central Air
Flooring Carpet, Ceramic Tile
Furnishings Furnished
Fireplace false
Appliance Dishwasher, Disposal, Dryer, Microwave, Range, Refrigerator, Washer
Laundry Inside, Laundry Room
Exterior
Exterior Feature Hurricane Shutters, Irrigation System, Lighting, Sidewalk
Parking Features Garage Door Opener
Garage Spaces 2.0
Community Features Clubhouse, Community Mailbox, Deed Restrictions, Dog Park, Fitness Center, Gated Community - Guard, Golf, Irrigation-Reclaimed Water, Park, Playground, Pool, Restaurant, Sidewalks, Tennis Courts
Utilities Available BB/HS Internet Available, Cable Connected, Electricity Connected, Public, Sewer Connected, Sprinkler Recycled, Street Lights, Underground Utilities, Water Connected
Amenities Available Cable TV, Clubhouse, Fitness Center, Gated, Golf Course, Maintenance, Park, Pickleball Court(s), Playground, Pool, Recreation Facilities, Security, Spa/Hot Tub, Tennis Court(s)
Waterfront Description Lake
View Y/N 1
Water Access 1
Water Access Desc Lake
View Water
Roof Type Tile
Porch Covered, Front Porch, Rear Porch, Screened
Attached Garage true
Garage true
Private Pool No
Building
Story 1
Entry Level One
Foundation Block
Lot Size Range 0 to less than 1/4
Builder Name WCI by Lennar
Sewer Public Sewer
Water Canal/Lake For Irrigation
Architectural Style Contemporary, Mediterranean
Structure Type Block,Stucco
New Construction false
Construction Status Inspections
Schools
Elementary Schools Taylor Ranch Elementary
Middle Schools Venice Area Middle
High Schools Venice Senior High
Others
Pets Allowed Yes
HOA Fee Include Cable TV,Common Area Taxes,Pool,Escrow Reserves Fund,Maintenance Grounds,Management,Pest Control,Private Road,Recreational Facilities,Security
Senior Community No
Ownership Fee Simple
Monthly Total Fees $978
Acceptable Financing Cash, Conventional
Membership Fee Required Required
Listing Terms Cash, Conventional
Num of Pet 4
Special Listing Condition None
Read Less
Want to know what your home might be worth? Contact us for a FREE valuation!

Our team is ready to help you sell your home for the highest possible price ASAP

© 2024 My Florida Regional MLS DBA Stellar MLS. All Rights Reserved.
Bought with REDFIN CORPORATION
GET MORE INFORMATION





