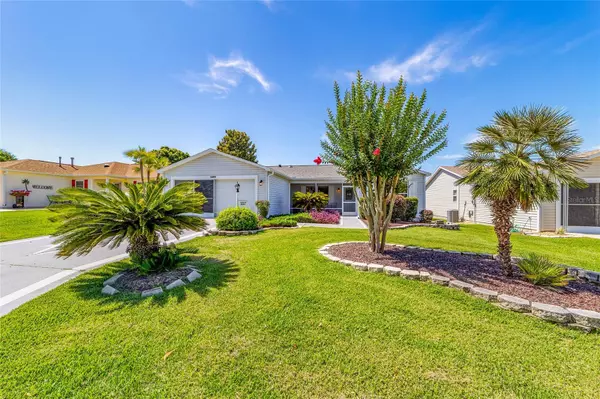$305,000
$307,850
0.9%For more information regarding the value of a property, please contact us for a free consultation.
16883 SE 96TH CHAPELWOOD CIR The Villages, FL 32162
3 Beds
2 Baths
1,392 SqFt
Key Details
Sold Price $305,000
Property Type Single Family Home
Sub Type Single Family Residence
Listing Status Sold
Purchase Type For Sale
Square Footage 1,392 sqft
Price per Sqft $219
Subdivision Villages Of Marion
MLS Listing ID OM679095
Sold Date 08/15/24
Bedrooms 3
Full Baths 2
HOA Y/N No
Originating Board Stellar MLS
Year Built 2003
Annual Tax Amount $2,836
Lot Size 6,098 Sqft
Acres 0.14
Property Description
Inviting and welcoming home with wonderful layout! Freshly painted throughout, and NO BOND! Located in The Villages of Marion, this lovely 3 bedroom, 2 bath home has a desirable split floorplan, allowing privacy for both homeowners and guests. The easy-care vinyl flooring throughout will make cleaning a breeze. The large master suite offers both an en-suite bathroom and walk in closet, while the two other bedrooms have large windows for great lighting. There is a sizeable screened in patio in the front to enjoy your morning coffee, and an all-season lanai in back to enjoy any time of day. Mature landscaping in the back of the home offers privacy, and the extensive landscaping shows true pride of ownership. New roof in 2018 and HVAC in 2024, and GOLF CART INCLUDED! Ready for you to move right in! Come see this charmer today!
Location
State FL
County Marion
Community Villages Of Marion
Zoning RESI
Interior
Interior Features Ceiling Fans(s), High Ceilings, Open Floorplan, Primary Bedroom Main Floor, Split Bedroom, Walk-In Closet(s)
Heating Gas, Heat Pump
Cooling Central Air
Flooring Laminate
Furnishings Partially
Fireplace false
Appliance Dryer, Range, Refrigerator, Washer
Laundry Inside
Exterior
Exterior Feature Hurricane Shutters, Rain Gutters
Garage Spaces 2.0
Utilities Available Electricity Connected, Public
Roof Type Shingle
Attached Garage true
Garage true
Private Pool No
Building
Entry Level One
Foundation Slab
Lot Size Range 0 to less than 1/4
Sewer Public Sewer
Water Public
Structure Type Vinyl Siding
New Construction false
Others
Senior Community Yes
Ownership Fee Simple
Monthly Total Fees $195
Acceptable Financing Cash, Conventional
Listing Terms Cash, Conventional
Special Listing Condition None
Read Less
Want to know what your home might be worth? Contact us for a FREE valuation!

Our team is ready to help you sell your home for the highest possible price ASAP

© 2024 My Florida Regional MLS DBA Stellar MLS. All Rights Reserved.
Bought with KELLER WILLIAMS CORNERSTONE RE
GET MORE INFORMATION





