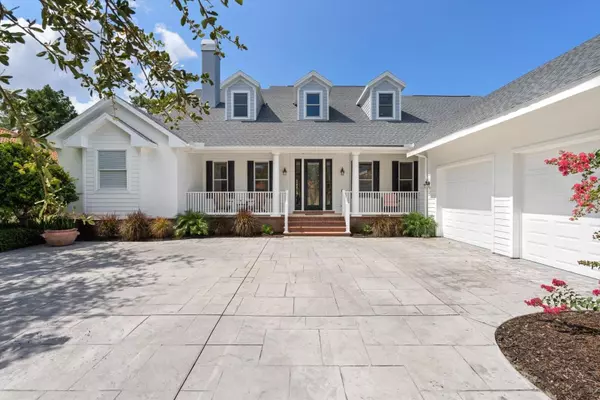$1,200,000
$1,295,000
7.3%For more information regarding the value of a property, please contact us for a free consultation.
110 N CREEK LN Osprey, FL 34229
3 Beds
4 Baths
4,071 SqFt
Key Details
Sold Price $1,200,000
Property Type Single Family Home
Sub Type Single Family Residence
Listing Status Sold
Purchase Type For Sale
Square Footage 4,071 sqft
Price per Sqft $294
Subdivision Oak Creek
MLS Listing ID A4615935
Sold Date 08/29/24
Bedrooms 3
Full Baths 3
Half Baths 1
Construction Status No Contingency
HOA Fees $108/ann
HOA Y/N Yes
Originating Board Stellar MLS
Year Built 2002
Annual Tax Amount $10,414
Lot Size 8,712 Sqft
Acres 0.2
Property Description
Discover the epitome of luxury living in this meticulously crafted custom home located in the serene community of Osprey, Florida. This exquisite residence, featuring 3 bedrooms and 3.5 bathrooms, spans nearly 4,100 square feet of thoughtfully designed living space, offering both sophistication and comfort. Showcasing a seamless blend of traditional elegance and modern amenities, this custom-built home features high ceilings, a grand 2-story foyer, and stunning hardwood floors and tile throughout. Originally built for the mother of a local custom-home builder, the home was completely renovated in 2022. The first floor features formal living complete with wood burning fireplace and dining room at the front of the home on either side of the grand foyer. Moving through the foyer toward the back of the home you find the family room with a stunning view of the Oaks golf course. The kitchen is off to the right with a massive eat-in kitchen island and additional serving counter. The dinette includes a wall of windows providing plenty of natural light and views of the golf course. The kitchen includes a downdraft range located in the island, ice maker, wine fridge, warming drawer, two full-size refrigerators/freezers, microwave, and dishwasher. There is a butler's pantry that is lined with upper and lower cabinets and extends 22 feet. From there you access the huge laundry room (big enough to use as an extra guest room) and pull-down stairs to the finished and air-conditioned storage room above. The second-floor features another sitting room and two ensuite bedrooms on either side again with serene views out the rear of the home. This home also features amazing outdoor living spaces with covered rear porch with motorized retractable screens with access to a pool/swim spa area allowing for swimming against a user-variable current. There is also an outside paver patio for grilling and general enjoyment of the outdoor space. This home provides convenient access to beautiful beaches (Casey Key and Siesta Key), top-rated schools including PineView School, and the vibrant culture of nearby Sarasota. This well-appointed custom home in Osprey, Florida, is designed for those who appreciate the finer things in life. Whether you are entertaining guests or enjoying quiet family moments, this property provides the perfect setting for every occasion. Schedule your private showing today and step into your dream home.
Location
State FL
County Sarasota
Community Oak Creek
Zoning RSF2
Rooms
Other Rooms Attic, Breakfast Room Separate, Family Room, Formal Dining Room Separate, Formal Living Room Separate, Inside Utility, Loft, Storage Rooms
Interior
Interior Features Ceiling Fans(s), Chair Rail, Crown Molding, Eat-in Kitchen, High Ceilings, Primary Bedroom Main Floor, Solid Surface Counters, Solid Wood Cabinets, Stone Counters, Thermostat, Walk-In Closet(s), Window Treatments
Heating Electric
Cooling Central Air
Flooring Carpet, Ceramic Tile, Hardwood
Fireplaces Type Wood Burning
Fireplace true
Appliance Dishwasher, Disposal, Dryer, Electric Water Heater, Exhaust Fan, Ice Maker, Microwave, Range, Refrigerator, Washer, Wine Refrigerator
Laundry Inside, Laundry Room
Exterior
Exterior Feature French Doors, Irrigation System
Parking Features Driveway, Garage Door Opener, Oversized
Garage Spaces 2.0
Fence Fenced, Other
Pool Gunite, In Ground, Lap
Utilities Available Electricity Connected, Sewer Connected
View Golf Course
Roof Type Shingle
Porch Covered, Front Porch, Rear Porch
Attached Garage true
Garage true
Private Pool Yes
Building
Lot Description Level, Near Golf Course, Near Marina, Sidewalk, Street Dead-End
Story 2
Entry Level Two
Foundation Stem Wall
Lot Size Range 0 to less than 1/4
Builder Name Custom builder
Sewer Public Sewer
Water Public
Architectural Style Traditional
Structure Type Stucco
New Construction false
Construction Status No Contingency
Schools
Elementary Schools Laurel Nokomis Elementary
Middle Schools Sarasota Middle
High Schools Venice Senior High
Others
Pets Allowed Yes
Senior Community No
Ownership Fee Simple
Monthly Total Fees $108
Acceptable Financing Cash, Conventional
Membership Fee Required Required
Listing Terms Cash, Conventional
Special Listing Condition None
Read Less
Want to know what your home might be worth? Contact us for a FREE valuation!

Our team is ready to help you sell your home for the highest possible price ASAP

© 2024 My Florida Regional MLS DBA Stellar MLS. All Rights Reserved.
Bought with ROSEBAY INTERNATIONAL REALTY INC
GET MORE INFORMATION





