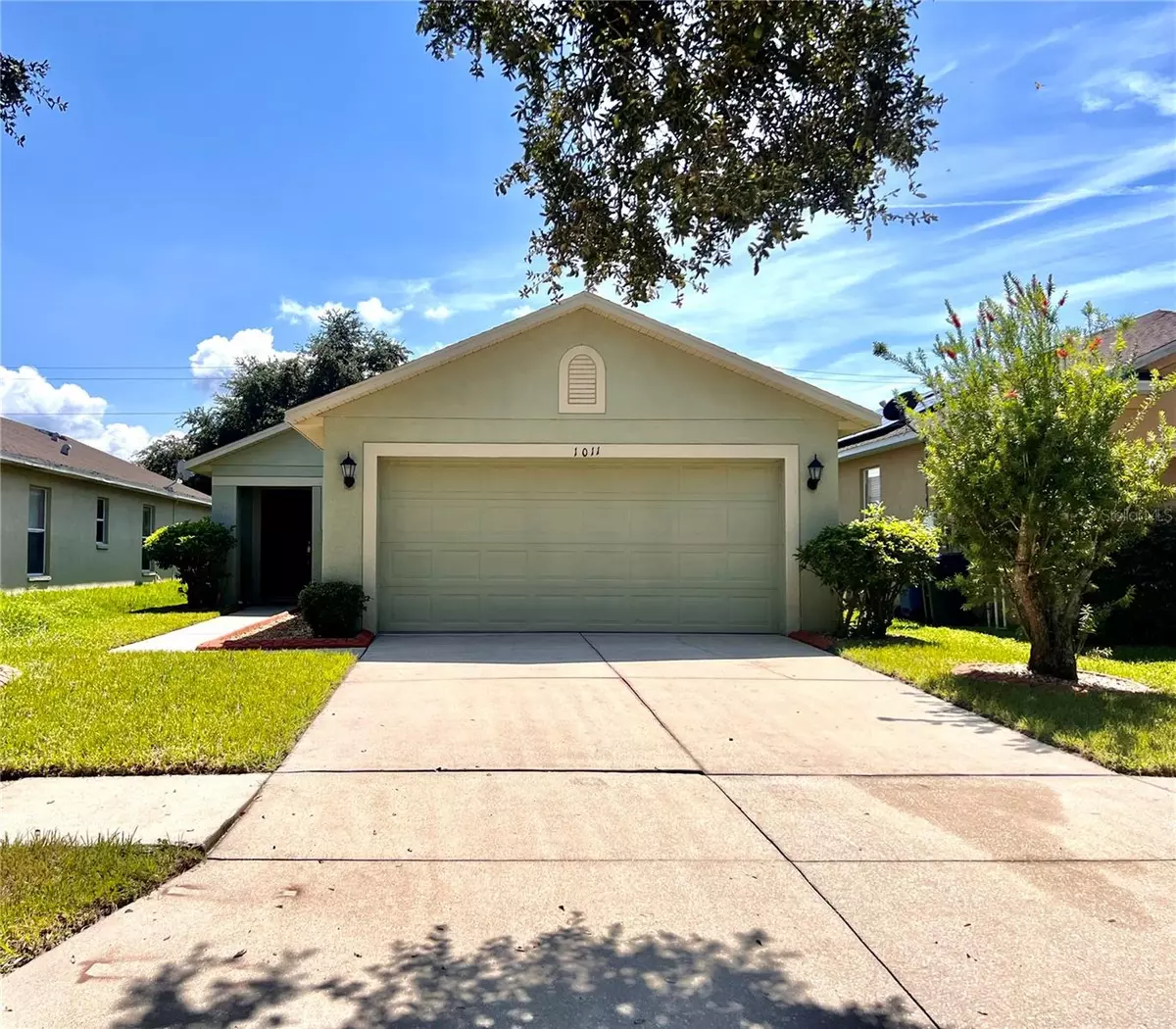$305,000
$312,990
2.6%For more information regarding the value of a property, please contact us for a free consultation.
1011 WINDTON OAK DR Ruskin, FL 33570
3 Beds
2 Baths
1,275 SqFt
Key Details
Sold Price $305,000
Property Type Single Family Home
Sub Type Single Family Residence
Listing Status Sold
Purchase Type For Sale
Square Footage 1,275 sqft
Price per Sqft $239
Subdivision College Chase Ph 1
MLS Listing ID TB8305466
Sold Date 10/25/24
Bedrooms 3
Full Baths 2
Construction Status Financing
HOA Fees $60/qua
HOA Y/N Yes
Originating Board Stellar MLS
Year Built 2006
Annual Tax Amount $2,937
Lot Size 5,227 Sqft
Acres 0.12
Lot Dimensions 40x130
Property Description
Welcome to this charming home 3 bedroom 2 bath a two-car garage and a generous sized covered. This home is perfect for growing families has everything you need, This beauty has recently been updated with new Dishwasher and Disposal. Fantastic upgraded kitchen features granite counters, tile backsplash and newer stainless steel appliances. The living room and bedrooms are covered with laminate wood flooring, the wet areas have ceramic tiles. The spacious open floor plan seamlessly connects the kitchen, dining room, ideal for entertaining, Master bathroom features, enclose cathedral ceiling, Tray ceiling on Master Bedroom, shower and garden tub. This home is completely move-in ready. The oversized backyard offers areas perfect for pets, gardening, grilling, or entertaining. the sprinklers work perfectly on the sides and in front. Nestled in a quiet, secluded neighborhood is conveniently located located in the South Shore area of Ruskin! Near shopping, restaurants, hospitals. Come see it today and fall in love ! Low HOA, NO CDD AND NO FLOOD INSURANCE REQUIRED.
Location
State FL
County Hillsborough
Community College Chase Ph 1
Zoning IPD-2
Interior
Interior Features Cathedral Ceiling(s), Ceiling Fans(s), Eat-in Kitchen, Living Room/Dining Room Combo, Solid Surface Counters, Solid Wood Cabinets, Tray Ceiling(s), Walk-In Closet(s)
Heating Central
Cooling Central Air
Flooring Ceramic Tile, Laminate
Fireplace false
Appliance Dishwasher, Disposal, Dryer, Microwave, Range, Refrigerator, Washer
Laundry In Garage
Exterior
Exterior Feature Irrigation System, Sliding Doors
Parking Features Driveway, Garage Door Opener
Garage Spaces 2.0
Fence Fenced, Vinyl, Wood
Community Features Deed Restrictions, Pool
Utilities Available BB/HS Internet Available, Electricity Available, Electricity Connected, Public, Sewer Available, Sewer Connected, Sprinkler Meter, Water Available, Water Connected
Roof Type Shingle
Attached Garage true
Garage true
Private Pool No
Building
Story 1
Entry Level One
Foundation Slab
Lot Size Range 0 to less than 1/4
Sewer Public Sewer
Water Public
Structure Type Block,Stucco
New Construction false
Construction Status Financing
Others
Pets Allowed Yes
HOA Fee Include Pool
Senior Community No
Ownership Fee Simple
Monthly Total Fees $60
Acceptable Financing Cash, Conventional, FHA, Other
Membership Fee Required Required
Listing Terms Cash, Conventional, FHA, Other
Special Listing Condition None
Read Less
Want to know what your home might be worth? Contact us for a FREE valuation!

Our team is ready to help you sell your home for the highest possible price ASAP

© 2025 My Florida Regional MLS DBA Stellar MLS. All Rights Reserved.
Bought with LPT REALTY
GET MORE INFORMATION

