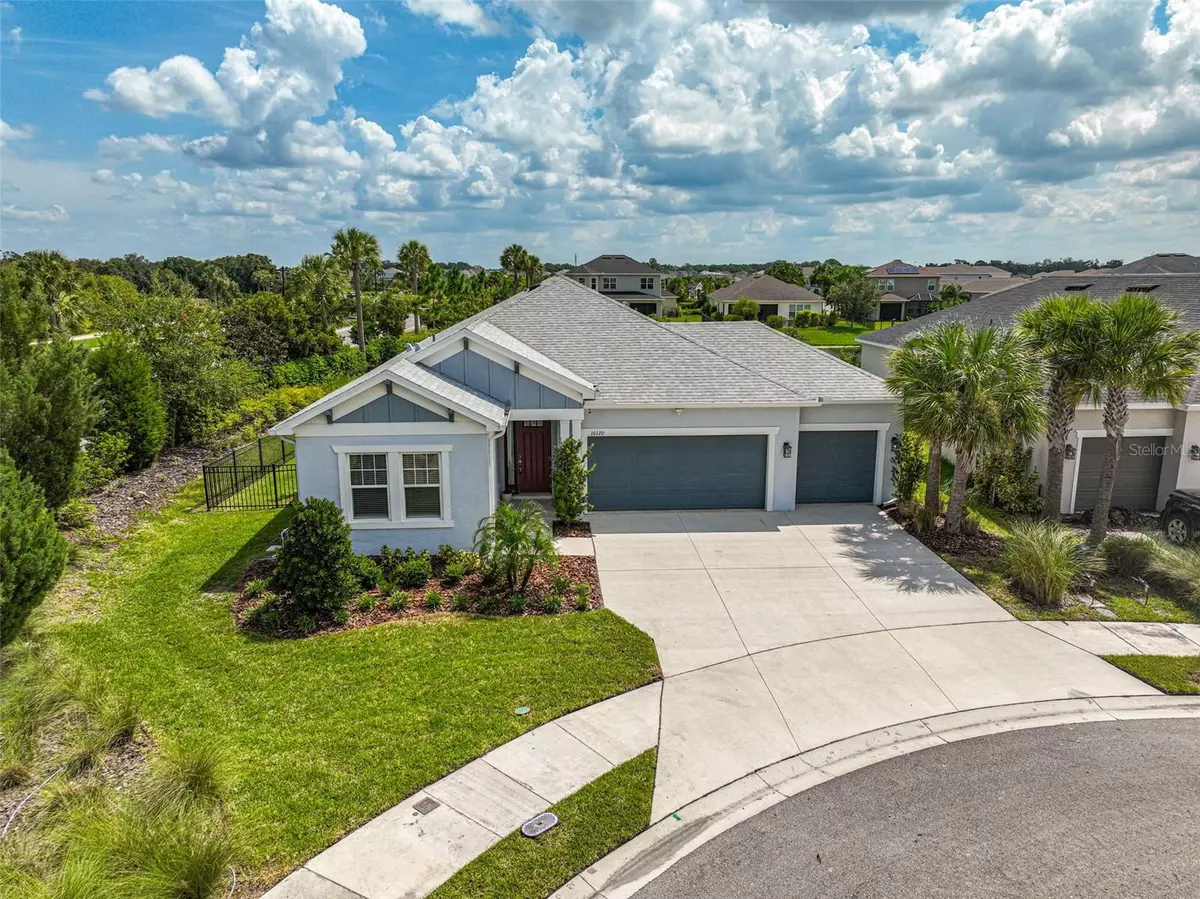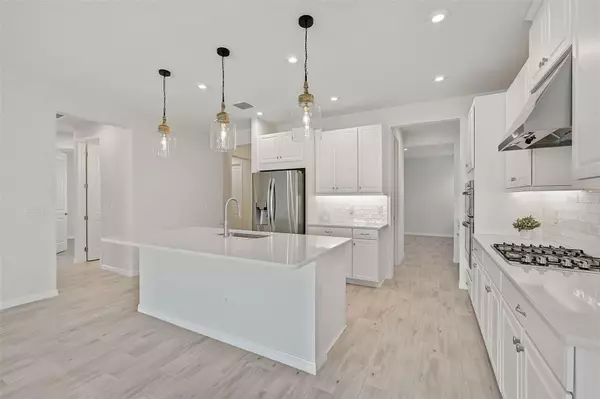$499,800
$510,000
2.0%For more information regarding the value of a property, please contact us for a free consultation.
10120 CORRIENTE CT Palmetto, FL 34221
4 Beds
3 Baths
2,403 SqFt
Key Details
Sold Price $499,800
Property Type Single Family Home
Sub Type Single Family Residence
Listing Status Sold
Purchase Type For Sale
Square Footage 2,403 sqft
Price per Sqft $207
Subdivision Artisan Lakes Eaves Bend
MLS Listing ID N6133662
Sold Date 11/01/24
Bedrooms 4
Full Baths 3
Construction Status Financing,Inspections
HOA Fees $165/qua
HOA Y/N Yes
Originating Board Stellar MLS
Year Built 2021
Annual Tax Amount $6,444
Lot Size 8,276 Sqft
Acres 0.19
Property Description
Welcome to 10120 Corriente Ct, Palmetto, FL 34221, a stunning home PRICED TO SELL located in the highly sought-after Eaves Bend at Artisan Lakes community. This exquisite residence, spanning over 2,400 SQFT and built in 2021, boasts 4 bedrooms, a versatile flex room, and 3 bathrooms. Situated on a serene and private end cul-de-sac with picturesque lake views, the property offers a tranquil retreat in a gated and fenced backyard.
Inside, you'll find a meticulously designed interior featuring ceramic tile in the living areas and luxurious porcelain tile in the bedrooms. The gourmet kitchen is a chef's dream, complete with white shaker 42" cabinets, upgraded stainless steel appliances, a gas stove, and a gas stub on the lanai for potential outdoor kitchen additions. Under-cabinet lighting enhances the kitchen and butler pantry wall, adding a touch of elegance. All appliances are included, even a BRAND NEW FRONT LOADER WASHER & DRYER!
This home is packed with modern conveniences, including seamless gutters around the perimeter, hardwired flood lights in the front and back, and a whole-home surge protector and plumbed for a water filtration system.. The upgraded laundry room features wood cabinets, while the entertainment wall in the living area boasts an electric fireplace and ample cabinet storage.
Recent updates include a freshly painted exterior and interior, an epoxied garage floor, garage ceiling storage, and a UV light for the AC. The screened and covered lanai area is perfect for relaxing, and the home is illuminated by energy-efficient LED lighting and upgraded fixtures throughout. The garage is also equipped with the pre plumb package shall you want to add a wash tub in the garage.
Living in Eaves Bend at Artisan Lakes means enjoying a wealth of community amenities, such as a resort-style pool area, fitness center access, and a clubhouse—all for a low HOA fee of just $165 per month. This home is also walking distance to all the great amenities! Also this home is NOT located in a flood zone.
Conveniently located just 5 minutes from I-75, this home offers quick access to the Skyway Bridge and a 20-30 minute drive to St. Petersburg. The central location provides easy commutes to Tampa, Lakewood Ranch, and Sarasota, all within 30-40 minutes. Plus, you're close to some of Florida's most beautiful beaches, including Anna Maria Island, St. Pete Beach, Lido Key, and Siesta Key.
Don't miss out on the opportunity to make this exceptional property your new home! ***Sellers would consider a rent to own option with a significant down payment (10%+), and then a 12 month bloom payment**
Location
State FL
County Manatee
Community Artisan Lakes Eaves Bend
Zoning PD-MU
Rooms
Other Rooms Den/Library/Office
Interior
Interior Features Built-in Features, Ceiling Fans(s), Crown Molding, Eat-in Kitchen, High Ceilings, Living Room/Dining Room Combo, Open Floorplan, Primary Bedroom Main Floor, Solid Surface Counters, Solid Wood Cabinets, Split Bedroom, Stone Counters, Thermostat, Tray Ceiling(s), Walk-In Closet(s)
Heating Central, Electric
Cooling Central Air
Flooring Ceramic Tile, Tile
Fireplaces Type Electric, Family Room
Furnishings Unfurnished
Fireplace true
Appliance Built-In Oven, Cooktop, Dishwasher, Disposal, Dryer, Electric Water Heater, Exhaust Fan, Ice Maker, Microwave, Range Hood, Refrigerator, Washer
Laundry Inside, Laundry Room
Exterior
Exterior Feature Hurricane Shutters, Irrigation System, Outdoor Grill, Outdoor Kitchen, Rain Gutters, Sliding Doors
Garage Spaces 3.0
Fence Fenced
Community Features Deed Restrictions, Fitness Center, Golf Carts OK, Irrigation-Reclaimed Water, Park, Playground, Pool, Sidewalks, Wheelchair Access
Utilities Available Cable Available, Electricity Connected, Fiber Optics, Natural Gas Connected, Phone Available, Public, Sewer Connected, Sprinkler Recycled, Underground Utilities, Water Connected
Amenities Available Basketball Court, Clubhouse, Fence Restrictions, Fitness Center, Park, Playground, Pool, Recreation Facilities
Waterfront Description Pond
View Y/N 1
View Water
Roof Type Shingle
Porch Covered, Rear Porch, Screened
Attached Garage true
Garage true
Private Pool No
Building
Lot Description Level, Oversized Lot, Sidewalk, Paved
Entry Level One
Foundation Slab
Lot Size Range 0 to less than 1/4
Sewer Public Sewer
Water Public
Architectural Style Ranch
Structure Type Block
New Construction false
Construction Status Financing,Inspections
Schools
Elementary Schools James Tillman Elementary
Middle Schools Buffalo Creek Middle
High Schools Palmetto High
Others
Pets Allowed Breed Restrictions, Yes
HOA Fee Include Pool
Senior Community No
Ownership Fee Simple
Monthly Total Fees $165
Acceptable Financing Cash, Conventional, FHA, Other, VA Loan
Membership Fee Required Required
Listing Terms Cash, Conventional, FHA, Other, VA Loan
Num of Pet 3
Special Listing Condition None
Read Less
Want to know what your home might be worth? Contact us for a FREE valuation!

Our team is ready to help you sell your home for the highest possible price ASAP

© 2025 My Florida Regional MLS DBA Stellar MLS. All Rights Reserved.
Bought with STELLAR NON-MEMBER OFFICE
GET MORE INFORMATION





