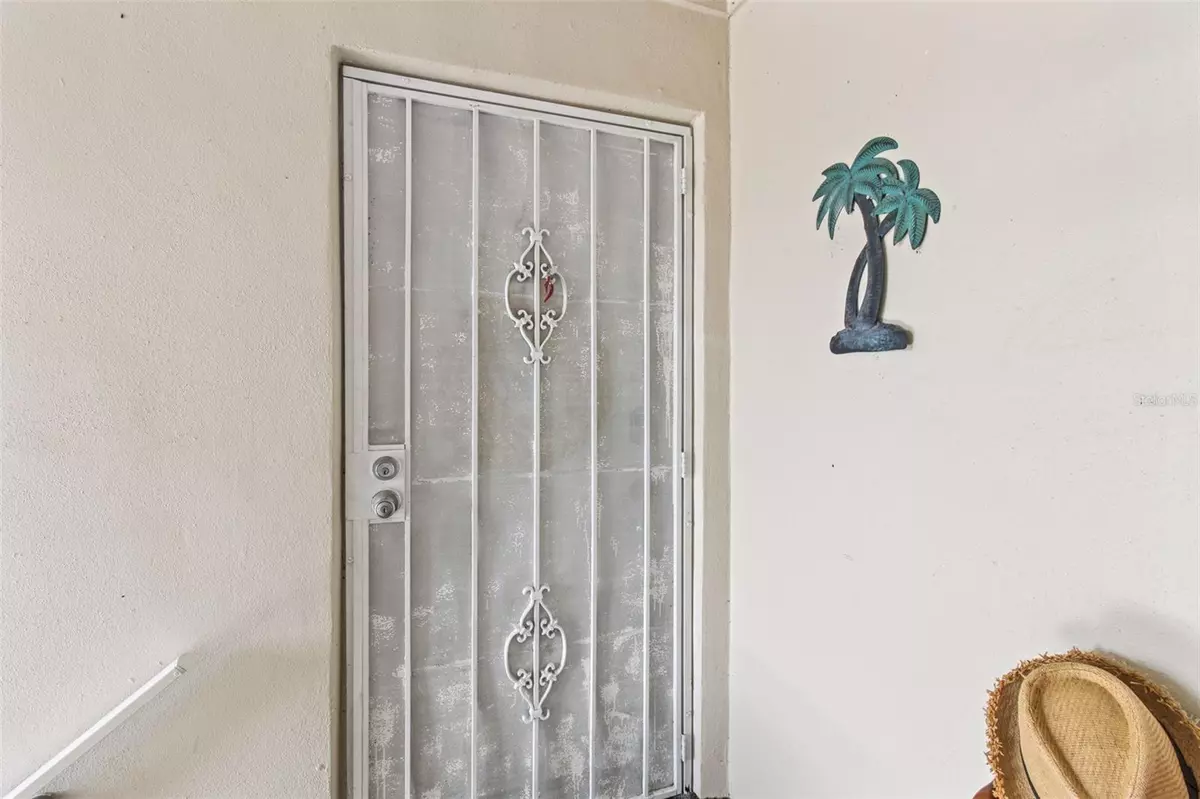$155,000
$159,000
2.5%For more information regarding the value of a property, please contact us for a free consultation.
3574 41ST AVE S #151 Saint Petersburg, FL 33711
1 Bed
1 Bath
825 SqFt
Key Details
Sold Price $155,000
Property Type Condo
Sub Type Condominium
Listing Status Sold
Purchase Type For Sale
Square Footage 825 sqft
Price per Sqft $187
Subdivision Patriot Square Apts
MLS Listing ID U8255330
Sold Date 11/18/24
Bedrooms 1
Full Baths 1
Condo Fees $653
Construction Status Inspections
HOA Y/N No
Originating Board Stellar MLS
Year Built 1973
Annual Tax Amount $1,653
Property Description
Welcome to Your Dream Retreat! This impeccably remodeled, turnkey condo is fully furnished and ready for you to move in and start enjoying the Florida lifestyle. Located on the 2nd floor, this charming 1-bedroom, 1-bathroom unit has just undergone a stunning transformation and is situated within the highly sought-after Patriot Square, a 55+ gated community. Here, you'll find your own slice of paradise with a wide range of amenities, including two pools, walking trails, tennis courts, shuffleboard, a sauna, a library, a clubhouse, and a variety of organized activities. The community is known for its friendly and welcoming atmosphere, making it the perfect place to call home.
Nestled in the vibrant Skyway Marina District of St. Petersburg, this location offers unparalleled convenience. You're just minutes away from Highway 275, with a bike trail right outside your door. Explore the artistic charm of Gulfport, just 5 minutes away, or immerse yourself in the energy of Downtown St. Pete, only 7 minutes from your doorstep. If you crave sun and sand, the world-renowned St. Pete Beach is just 10 minutes away, while the serene Clam Bayou Nature Preserve is a short stroll down the street.
The community's proximity to major shopping areas, dining hotspots, and popular destinations like the Skyway Marina, home to the beloved Tiki Docks waterfront restaurant, means everything you need is within easy reach. Plus, with two bus lines just steps from your front door, getting around is a breeze.
As you arrive home, park in your designated spot and take a short walk upstairs to your peaceful condo, where you'll enjoy the privacy of having no neighbors above. Step inside to a bright and inviting living room that opens up to a large screened patio overlooking a tranquil courtyard with mature landscaping. It's the perfect place to unwind and soak in the serenity. The living room flows seamlessly into a formal dining area and an expanded kitchen, creating a welcoming space for cooking, entertaining, or simply relaxing.
The spacious bedroom features a walk-in closet and offers picturesque views of the pool, tennis courts, and clubhouse. With numerous upgrades and a turnkey setup, all you need to bring is your suitcase.
Convenience is key with the laundry room, pool, and clubhouse just steps away. The HOA fee covers water, sewer, trash, internet, cable, pest control, exterior maintenance, flood insurance, and landscaping, giving you peace of mind. With the option to add a washer and dryer in-unit and the allowance of two pets up to 25 lbs each, this condo truly has it all.
Don't miss out on this incredible opportunity—schedule your showing today! This property is sold AS-IS for the seller's convenience.
Location
State FL
County Pinellas
Community Patriot Square Apts
Direction S
Rooms
Other Rooms Storage Rooms
Interior
Interior Features Ceiling Fans(s), Primary Bedroom Main Floor, Stone Counters, Thermostat, Walk-In Closet(s), Window Treatments
Heating Central, Electric
Cooling Central Air
Flooring Laminate, Tile
Furnishings Furnished
Fireplace false
Appliance Dishwasher, Disposal, Electric Water Heater, Microwave, Range, Range Hood, Refrigerator, Washer, Wine Refrigerator
Laundry Common Area
Exterior
Exterior Feature Courtyard, Lighting, Private Mailbox, Sidewalk, Sliding Doors, Tennis Court(s)
Parking Features Ground Level, Guest, Off Street, Reserved
Community Features Buyer Approval Required, Clubhouse, Deed Restrictions, Gated Community - No Guard, Pool, Sidewalks, Tennis Courts
Utilities Available BB/HS Internet Available, Cable Available, Cable Connected, Electricity Available, Phone Available, Public, Sewer Connected, Street Lights, Water Connected
Amenities Available Cable TV, Gated, Laundry, Pool, Shuffleboard Court, Spa/Hot Tub, Tennis Court(s)
View Trees/Woods
Roof Type Shingle
Porch Covered, Rear Porch, Screened
Garage false
Private Pool No
Building
Lot Description FloodZone, City Limits, Landscaped, Near Marina, Sidewalk, Paved
Story 1
Entry Level One
Foundation Slab
Sewer Public Sewer
Water Public
Architectural Style Other
Structure Type Block,Concrete,Stucco
New Construction false
Construction Status Inspections
Others
Pets Allowed Cats OK, Dogs OK
HOA Fee Include Cable TV,Common Area Taxes,Pool,Escrow Reserves Fund,Fidelity Bond,Internet,Maintenance Structure,Maintenance Grounds,Management,Private Road,Recreational Facilities,Sewer,Trash,Water
Senior Community Yes
Pet Size Small (16-35 Lbs.)
Ownership Condominium
Monthly Total Fees $653
Acceptable Financing Cash, Conventional
Membership Fee Required None
Listing Terms Cash, Conventional
Num of Pet 2
Special Listing Condition None
Read Less
Want to know what your home might be worth? Contact us for a FREE valuation!

Our team is ready to help you sell your home for the highest possible price ASAP

© 2025 My Florida Regional MLS DBA Stellar MLS. All Rights Reserved.
Bought with FOREVER FLORIDA REAL ESTATE
GET MORE INFORMATION





