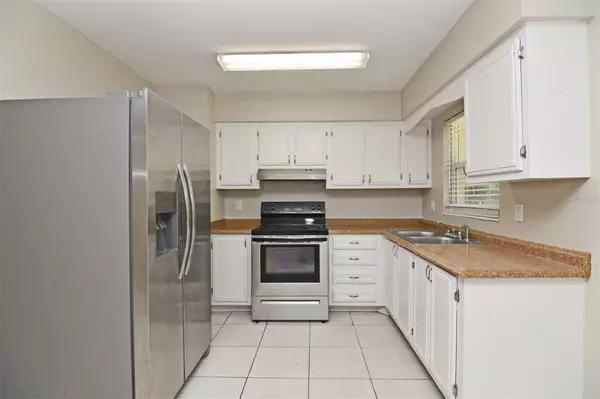$260,000
$259,900
For more information regarding the value of a property, please contact us for a free consultation.
824 ROLLING GREEN DR Apopka, FL 32703
3 Beds
2 Baths
936 SqFt
Key Details
Sold Price $260,000
Property Type Single Family Home
Sub Type Single Family Residence
Listing Status Sold
Purchase Type For Sale
Square Footage 936 sqft
Price per Sqft $277
Subdivision Rolling Green Ridge
MLS Listing ID O6238953
Sold Date 11/22/24
Bedrooms 3
Full Baths 1
Half Baths 1
Construction Status Financing,Inspections
HOA Y/N No
Originating Board Stellar MLS
Year Built 1972
Annual Tax Amount $3,097
Lot Size 10,454 Sqft
Acres 0.24
Lot Dimensions x
Property Description
Feast your eyes on this cute 3-bedroom, 1.5-bath solid block home! Featuring a modern kitchen complete with stylish finishes, this residence is designed for both comfort and functionality. Enjoy the elegance of tile flooring throughout, ensuring a low-maintenance living space perfect for any lifestyle. This home boasts a large backyard, ideal for entertaining, gardening, or simply relaxing under the sun. With plenty of space for kids or pets to play, this outdoor area truly enhances your living experience. A/C replaced in 2017 and Re-pipe 2017.
Conveniently located just minutes away from shopping, dining, and Orlando's major attractions, you can enjoy everything the area has to offer right at your fingertips. Whether you're looking to explore theme parks or indulge in culinary adventures, this prime location has you covered! Don't miss out on this incredible opportunity to make this house your home. Schedule a viewing today and experience all that this property has to offer!
Location
State FL
County Orange
Community Rolling Green Ridge
Zoning R-1A
Rooms
Other Rooms Attic
Interior
Interior Features Ceiling Fans(s), Kitchen/Family Room Combo, Walk-In Closet(s)
Heating Central
Cooling Central Air
Flooring Carpet
Fireplace false
Appliance Electric Water Heater, Range, Range Hood
Laundry Inside
Exterior
Exterior Feature Sidewalk, Sliding Doors
Parking Features Garage Faces Rear, Garage Faces Side
Garage Spaces 1.0
Community Features Deed Restrictions
Utilities Available Cable Available, Electricity Connected, Public
Roof Type Shingle
Attached Garage true
Garage true
Private Pool No
Building
Lot Description In County, Near Public Transit, Paved
Entry Level One
Foundation Slab
Lot Size Range 0 to less than 1/4
Sewer Septic Tank
Water Public
Architectural Style Other, Ranch
Structure Type Block
New Construction false
Construction Status Financing,Inspections
Schools
Elementary Schools Lovell Elem
Middle Schools Piedmont Lakes Middle
High Schools Wekiva High
Others
Senior Community No
Ownership Fee Simple
Acceptable Financing Cash, Conventional
Membership Fee Required None
Listing Terms Cash, Conventional
Special Listing Condition None
Read Less
Want to know what your home might be worth? Contact us for a FREE valuation!

Our team is ready to help you sell your home for the highest possible price ASAP

© 2024 My Florida Regional MLS DBA Stellar MLS. All Rights Reserved.
Bought with COLDWELL BANKER REALTY
GET MORE INFORMATION





