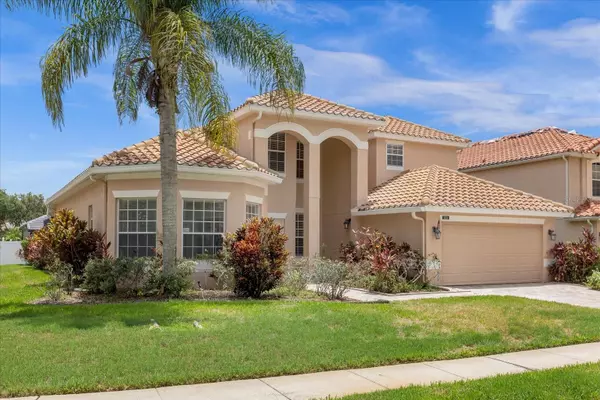$749,000
$749,000
For more information regarding the value of a property, please contact us for a free consultation.
323 CALLIOPE ST Ocoee, FL 34761
5 Beds
4 Baths
3,743 SqFt
Key Details
Sold Price $749,000
Property Type Single Family Home
Sub Type Single Family Residence
Listing Status Sold
Purchase Type For Sale
Square Footage 3,743 sqft
Price per Sqft $200
Subdivision Windsor Landing
MLS Listing ID O6214497
Sold Date 11/27/24
Bedrooms 5
Full Baths 3
Half Baths 1
HOA Fees $48
HOA Y/N Yes
Originating Board Stellar MLS
Year Built 2005
Annual Tax Amount $9,552
Lot Size 10,018 Sqft
Acres 0.23
Property Description
One or more photo(s) has been virtually staged. This spacious pool home is located in the gated community of Windsor Landing in one of the most sought-after areas! Right on the edge of Windermere, zoned for Gotha Middle, Olympia High and neighborhood access to A rated Thornebrooke Elementary and Freedom Park. Recently remodeled with stylish colors and finishes. This home features NEW Luxury Vinyl Plank Floors and molding, Refinished cabinetry and hardware in the kitchen and primary suite bathroom, NEW Quartz counter tops, and FRESHLY Painted throughout the downstairs. With 5 bedrooms, 3.5 bathrooms, and home office there is plenty of room for everyone! The Mediterranean style features barrel tile roof, grand two-story entrance with arches, paver driveway, and is situated on a large corner lot. As you step inside, you will appreciate the thoughtful layout with open formal living and dining spaces and a separate family room and kitchen. A home office is near the foyer and perfect for a quiet work space. The main bedroom is on the 1st floor and features a tray ceiling, sitting area overlooking the pool, and sliding doors leading to the covered lanai and pool. The attached bathroom has dual sinks, a walk-in shower, and a large soaking tub to relax after a long day of work. The spacious kitchen offers real wood cabinetry, stainless steel appliances, bar seating, and breakfast nook overlooking the pool. The family room is open to the kitchen and has sliding doors to the lanai. Step outside to enjoy Florida living with a screen enclosed pool and covered lanai. Upstairs you will find a large loft that's perfect for a game room or study area. Two bedrooms share a jack and Jill bathroom with separate vanity area. Another hall bath with tub/shower combo is accessible to the other two bedrooms and loft. A half bath downstairs is conveniently located for guests as well. So many options with this versatile space and over 3700 sq. ft. of living space. Minutes to Windermere's charming downtown and easy access to major highways, including 408, 429, and the Turnpike to get anywhere in Central Florida with ease. Schedule your private showing today!
Location
State FL
County Orange
Community Windsor Landing
Zoning R-1AA
Rooms
Other Rooms Loft
Interior
Interior Features Ceiling Fans(s), Eat-in Kitchen, High Ceilings, Kitchen/Family Room Combo, Primary Bedroom Main Floor, Solid Surface Counters, Split Bedroom, Thermostat, Tray Ceiling(s), Walk-In Closet(s), Window Treatments
Heating Central, Electric
Cooling Central Air
Flooring Carpet, Ceramic Tile, Luxury Vinyl
Furnishings Unfurnished
Fireplace false
Appliance Dishwasher, Disposal, Range, Refrigerator
Laundry Electric Dryer Hookup, Inside, Laundry Room, Washer Hookup
Exterior
Exterior Feature Irrigation System, Rain Gutters, Sidewalk, Sliding Doors
Garage Spaces 2.0
Fence Vinyl
Pool Gunite, In Ground, Screen Enclosure
Utilities Available BB/HS Internet Available, Cable Available, Electricity Connected, Public, Sewer Connected, Water Connected
Roof Type Tile
Porch Covered, Front Porch, Patio, Screened
Attached Garage true
Garage true
Private Pool Yes
Building
Lot Description Corner Lot, Landscaped, Level, Sidewalk
Story 2
Entry Level Two
Foundation Slab
Lot Size Range 0 to less than 1/4
Sewer Public Sewer
Water None
Architectural Style Mediterranean
Structure Type Block,Stucco
New Construction false
Schools
Elementary Schools Thornebrooke Elem
Middle Schools Gotha Middle
High Schools Olympia High
Others
Pets Allowed Yes
Senior Community No
Ownership Fee Simple
Monthly Total Fees $97
Acceptable Financing Cash, Conventional
Membership Fee Required Required
Listing Terms Cash, Conventional
Special Listing Condition None
Read Less
Want to know what your home might be worth? Contact us for a FREE valuation!

Our team is ready to help you sell your home for the highest possible price ASAP

© 2024 My Florida Regional MLS DBA Stellar MLS. All Rights Reserved.
Bought with BROKERS REAL ESTATE GROUP INC
GET MORE INFORMATION





