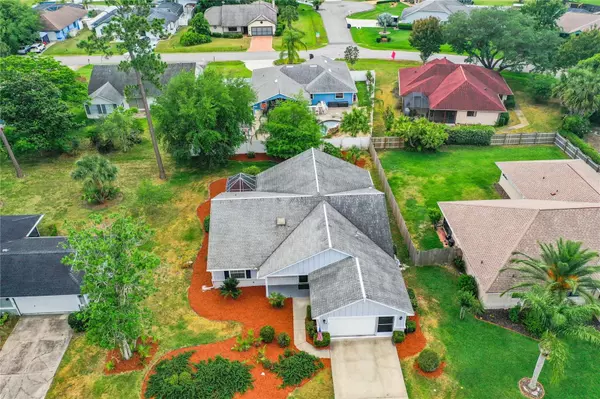$272,000
$285,900
4.9%For more information regarding the value of a property, please contact us for a free consultation.
103 WESTLEE LN Palm Coast, FL 32164
3 Beds
2 Baths
1,728 SqFt
Key Details
Sold Price $272,000
Property Type Single Family Home
Sub Type Single Family Residence
Listing Status Sold
Purchase Type For Sale
Square Footage 1,728 sqft
Price per Sqft $157
Subdivision Pine Lakes
MLS Listing ID FC300094
Sold Date 11/27/24
Bedrooms 3
Full Baths 2
HOA Y/N No
Originating Board Stellar MLS
Year Built 1990
Annual Tax Amount $386
Lot Size 10,018 Sqft
Acres 0.23
Property Description
NEW ROOF Aug 2024 HVAC 2022 Don't miss out on this original owner, well maintained 3 BR 2 BA home in sought after Pine Lakes area. The large foyer leads to an open floor plan with living room & dining room leading to an expanded (37' X 12') screened lanai area overlooking a mature backyard fenced on 2 sides. The updated kitchen includes newer cabinets, counters, smooth top stove, new microwave and newer refrigerator, pantry, large eat-in area and tile floor. Sliders from kitchen, dining room and primary BR lead to the screened lanai for an airy and open feeling. Primary bedroom features large closets, double sinks, garden tub, separate shower, large linen closet and newer flooring. Separate guest quarters have 2 large bedrooms, one includes a large walk-in closet and bath with tub/shower combination, newer flooring and skylight for natural light. Also included is an inside laundry room, newer carpet in the living room. Mature landscaping and a large front porch create great curb
appeal and the large back & side yards are great for yard games. Located across the street from the 9th hole of the Pine Lakes Golf Course, this great home is close to everything you may desire-shopping , medical, schools, sports venues and the beach.
Location
State FL
County Flagler
Community Pine Lakes
Zoning SFR-2
Rooms
Other Rooms Florida Room, Great Room, Inside Utility
Interior
Interior Features Ceiling Fans(s), Eat-in Kitchen, Open Floorplan, Skylight(s), Solid Wood Cabinets, Split Bedroom, Thermostat, Vaulted Ceiling(s), Walk-In Closet(s), Window Treatments
Heating Heat Pump
Cooling Central Air
Flooring Carpet, Ceramic Tile, Laminate, Linoleum
Furnishings Unfurnished
Fireplace false
Appliance Dishwasher, Electric Water Heater, Microwave, Range, Refrigerator
Laundry Electric Dryer Hookup, Inside, Laundry Room, Washer Hookup
Exterior
Exterior Feature Irrigation System, Private Mailbox, Sliding Doors
Parking Features Garage Door Opener
Garage Spaces 2.0
Community Features None
Utilities Available Cable Available, Electricity Connected, Public, Sewer Connected, Water Connected
Roof Type Shingle
Porch Enclosed, Rear Porch
Attached Garage true
Garage true
Private Pool No
Building
Entry Level One
Foundation Slab
Lot Size Range 0 to less than 1/4
Sewer Public Sewer
Water Public
Architectural Style Ranch
Structure Type Wood Frame
New Construction false
Others
Pets Allowed Cats OK, Dogs OK
Senior Community No
Ownership Fee Simple
Acceptable Financing Cash, Conventional
Listing Terms Cash, Conventional
Special Listing Condition None
Read Less
Want to know what your home might be worth? Contact us for a FREE valuation!

Our team is ready to help you sell your home for the highest possible price ASAP

© 2024 My Florida Regional MLS DBA Stellar MLS. All Rights Reserved.
Bought with RE/MAX SELECT PROFESSIONALS
GET MORE INFORMATION





