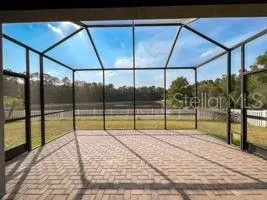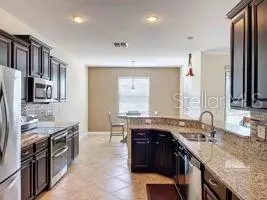$450,000
$478,900
6.0%For more information regarding the value of a property, please contact us for a free consultation.
20038 DATE PALM WAY Tampa, FL 33647
5 Beds
3 Baths
2,816 SqFt
Key Details
Sold Price $450,000
Property Type Single Family Home
Sub Type Single Family Residence
Listing Status Sold
Purchase Type For Sale
Square Footage 2,816 sqft
Price per Sqft $159
Subdivision Live Oak Preserve 2C Villages
MLS Listing ID T3527124
Sold Date 11/27/24
Bedrooms 5
Full Baths 2
Half Baths 1
Construction Status No Contingency
HOA Fees $150/mo
HOA Y/N Yes
Originating Board Stellar MLS
Year Built 2013
Annual Tax Amount $5,024
Lot Size 6,098 Sqft
Acres 0.14
Lot Dimensions 50.02x120
Property Description
**NEW PRICE ADJUSTMENT** Seller is motivated! Now is your chance to BUY this lovely home with 5 bedrooms 2.5 baths, + Loft, with stunning WATER AND CONSERVATION views in your backyard! If you're looking for peaceful, this is it! Conveniently located in the heart of New Tampa, and the 24-hour guard GATED community of LIVE OAK, this home features beautiful stone accents at the front of the home, a brick paver driveway, tropical landscaping and a bright and spacious floorplan. Features include all tile first floor, triple sliding glass doors overlooking the private CONSERVATION AND WATER VIEWS where you'll enjoy an extended screened back lanai for a private retreat! A well designed kitchen boasts granite countertops, espresso cabinets with crown molding, a glass tile backsplash, walk in pantry, Stainless steel GE appliances, a cozy kitchen nook offering a beautiful water view and a large breakfast bar. ALL bedrooms are upstairs. Also, the community amenities include a gorgeous resort style swimming pool, fitness center, basketball, tennis and playground area. This home is located minutes from shopping, dining, hospitals and medical centers as well as offering easy access to major highways, approximately30-40 minutes to downtown Tampa, the Tampa Airport or a quick hour to our FLORIDA Gulf coast award winning beaches!! Hurry and make this home your own before it's gone!!
Location
State FL
County Hillsborough
Community Live Oak Preserve 2C Villages
Zoning PD
Rooms
Other Rooms Inside Utility, Loft
Interior
Interior Features Ceiling Fans(s), Kitchen/Family Room Combo, Living Room/Dining Room Combo, PrimaryBedroom Upstairs, Stone Counters, Walk-In Closet(s)
Heating Central
Cooling Central Air
Flooring Carpet, Tile
Fireplace false
Appliance Cooktop, Dishwasher, Disposal, Dryer, Electric Water Heater, Microwave, Range, Refrigerator, Washer
Laundry Inside, Laundry Room
Exterior
Exterior Feature Irrigation System
Parking Features Driveway
Garage Spaces 2.0
Community Features Association Recreation - Owned, Clubhouse, Deed Restrictions, Fitness Center, Gated Community - Guard, Irrigation-Reclaimed Water, Playground, Pool, Sidewalks, Tennis Courts
Utilities Available BB/HS Internet Available, Sprinkler Recycled, Street Lights
Amenities Available Gated, Recreation Facilities, Tennis Court(s)
Waterfront Description Pond
Water Access 1
Water Access Desc Pond
View Trees/Woods, Water
Roof Type Shingle
Porch Covered, Enclosed, Rear Porch, Screened
Attached Garage true
Garage true
Private Pool No
Building
Lot Description Conservation Area, Sidewalk, Paved
Story 2
Entry Level Two
Foundation Slab
Lot Size Range 0 to less than 1/4
Sewer None
Water Public
Structure Type Block,Stucco
New Construction false
Construction Status No Contingency
Schools
Elementary Schools Turner Elem-Hb
Middle Schools Bartels Middle
High Schools Wharton-Hb
Others
Pets Allowed Yes
HOA Fee Include Pool
Senior Community No
Ownership Fee Simple
Monthly Total Fees $150
Acceptable Financing Cash, Conventional, FHA, VA Loan
Membership Fee Required Required
Listing Terms Cash, Conventional, FHA, VA Loan
Special Listing Condition None
Read Less
Want to know what your home might be worth? Contact us for a FREE valuation!

Our team is ready to help you sell your home for the highest possible price ASAP

© 2024 My Florida Regional MLS DBA Stellar MLS. All Rights Reserved.
Bought with THE BROKER HOUSE, LLC
GET MORE INFORMATION





