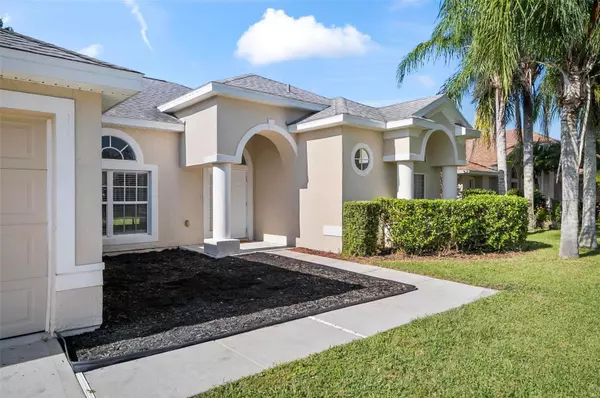$410,000
$435,000
5.7%For more information regarding the value of a property, please contact us for a free consultation.
33 FORSYTHE LN Palm Coast, FL 32137
4 Beds
3 Baths
2,411 SqFt
Key Details
Sold Price $410,000
Property Type Single Family Home
Sub Type Single Family Residence
Listing Status Sold
Purchase Type For Sale
Square Footage 2,411 sqft
Price per Sqft $170
Subdivision Palm Harbor
MLS Listing ID FC304336
Sold Date 12/12/24
Bedrooms 4
Full Baths 3
Construction Status Inspections
HOA Y/N No
Originating Board Stellar MLS
Year Built 2006
Lot Size 10,018 Sqft
Acres 0.23
Lot Dimensions 80x125
Property Description
Welcome to this expansive 4-bedroom, 3-bathroom home in the desirable Palm Harbor section of Palm Coast, FL! An impressive 2,411 square feet of living space offers comfort, style, and modern convenience. As you enter, you'll be greeted by high ceilings and beautiful arched doorways that create an open, airy feel throughout the home. Three sets of sliding glass doors flood this home with natural light, making every corner bright and inviting.
The spacious great room is a true highlight, featuring oversized pocket sliding glass doors that seamlessly connect the indoor and outdoor living areas. Whether hosting friends or enjoying a quiet afternoon, the flexible living spaces are designed for both relaxation and entertaining.
The heart of this home is the spacious kitchen, featuring ample breakfast bar seating that makes entertaining guests a breeze. The breakfast nook overlooking the lush backyard is perfect for casual meals or morning coffee.
Retreat to the primary bedroom, a true light-filled sanctuary with sliding glass doors leading to the lanai and dual walk-in closets. The ensuite bathroom is designed for relaxation with a walk-in shower, soaking tub, and separate vanities, all bathed in natural light. This peaceful retreat is the perfect place to unwind after a long day.
The guest bedrooms are spacious and designed for comfort, and the recently updated guest bathrooms showcase modern finishes. The third bathroom offers convenient outdoor access, perfect for a future pool bath. The L-shaped patio and covered lanai offer ample space for summer barbecues. The backyard is a blank canvas with room for a pool and plenty of space to create a cozy fire pit area, perfect for gathering on cool Florida evenings.
The split floor plan and spacious layout offer privacy while maintaining an open and airy feel throughout the home. The laundry room is located inside for added convenience, and the three-car garage is ideal for storing vehicles, tools, or even a home gym.
Situated just minutes from shopping and restaurants and less than 15 minutes from the beach, this Palm Harbor gem is perfect for those who appreciate space, style, and the opportunity to enjoy both indoor and outdoor living in a neighborhood setting. Schedule your private tour today and discover the endless possibilities that await you in this beautiful Palm Coast home.
Location
State FL
County Flagler
Community Palm Harbor
Zoning SFR-3
Rooms
Other Rooms Great Room
Interior
Interior Features Built-in Features, Ceiling Fans(s), Eat-in Kitchen, High Ceilings, Kitchen/Family Room Combo, Primary Bedroom Main Floor, Split Bedroom, Thermostat, Walk-In Closet(s)
Heating Central, Electric, Heat Pump
Cooling Central Air
Flooring Hardwood, Laminate, Tile
Fireplace false
Appliance Dishwasher, Disposal, Dryer, Electric Water Heater, Microwave, Range, Refrigerator, Washer
Laundry Inside, Laundry Room
Exterior
Exterior Feature Sliding Doors
Garage Spaces 3.0
Utilities Available Electricity Connected, Public, Sewer Connected, Water Connected
Roof Type Shingle
Porch Covered, Patio, Porch, Rear Porch
Attached Garage true
Garage true
Private Pool No
Building
Entry Level One
Foundation Slab
Lot Size Range 0 to less than 1/4
Sewer Public Sewer
Water Public
Structure Type Block,Stucco
New Construction false
Construction Status Inspections
Schools
Middle Schools Indian Trails Middle-Fc
High Schools Matanzas High
Others
Senior Community No
Ownership Fee Simple
Acceptable Financing Cash, Conventional, FHA, VA Loan
Listing Terms Cash, Conventional, FHA, VA Loan
Special Listing Condition None
Read Less
Want to know what your home might be worth? Contact us for a FREE valuation!

Our team is ready to help you sell your home for the highest possible price ASAP

© 2025 My Florida Regional MLS DBA Stellar MLS. All Rights Reserved.
Bought with WATSON REALTY CORP
GET MORE INFORMATION





