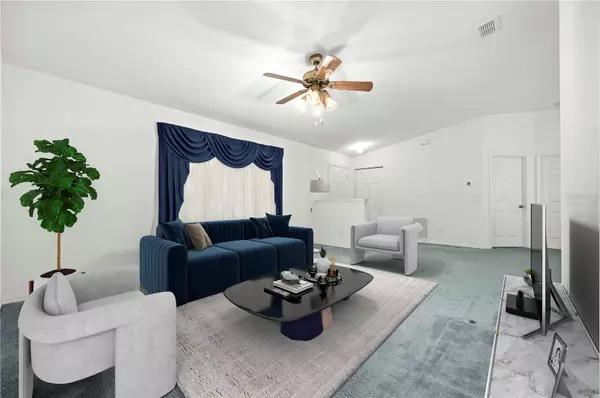$210,000
$225,000
6.7%For more information regarding the value of a property, please contact us for a free consultation.
6056 SW 103RD ST Ocala, FL 34476
3 Beds
2 Baths
1,673 SqFt
Key Details
Sold Price $210,000
Property Type Single Family Home
Sub Type Single Family Residence
Listing Status Sold
Purchase Type For Sale
Square Footage 1,673 sqft
Price per Sqft $125
Subdivision Cherrywood Estates
MLS Listing ID V4937725
Sold Date 12/17/24
Bedrooms 3
Full Baths 2
HOA Fees $312/mo
HOA Y/N Yes
Originating Board Stellar MLS
Year Built 2001
Annual Tax Amount $869
Lot Size 10,454 Sqft
Acres 0.24
Property Description
Discover this lovely single-owner home in the sought-after 55+ community of Cherrywood Estates. This spacious residence offers nearly 1,700 sq ft of under air living space, featuring 3 bedrooms, 2 bathrooms, 2 car garage, and a split floor plan with high-volume ceilings. Enjoy peace of mind with a brand-new roof being installed in August 2024 and a new (2023) AC unit. The eat in kitchen boasts plenty of cabinet space and the peninsula counter is great for hosting parties. The room effortlessly opens to the dedicated dining space making hosting dinner parties a breeze! This floor plan is open and airy! Primary bedroom is generous in size with a deep walk in closet and an ensuite bath complete with oversized vanity and stand up shower. The guest bedrooms are also nicely sized with deep closets and they share a guest bathroom with shower/tub combo and deep vanity. Relax in the enclosed Florida room in the back, overlooking your backyard or turn this space into a beautiful office!
Location
State FL
County Marion
Community Cherrywood Estates
Zoning R1
Interior
Interior Features Ceiling Fans(s), Kitchen/Family Room Combo, Primary Bedroom Main Floor, Thermostat
Heating Central, Heat Pump
Cooling Central Air
Flooring Carpet
Fireplace false
Appliance Dishwasher, Dryer, Microwave, Range, Refrigerator, Washer
Laundry Electric Dryer Hookup, Laundry Room, Washer Hookup
Exterior
Exterior Feature Private Mailbox, Rain Gutters
Garage Spaces 2.0
Community Features Clubhouse, Fitness Center, Pool, Tennis Courts
Utilities Available BB/HS Internet Available, Cable Connected, Electricity Connected, Phone Available, Sewer Connected, Water Connected
Amenities Available Cable TV, Clubhouse, Fitness Center, Pool, Shuffleboard Court, Tennis Court(s)
Roof Type Shingle
Porch Front Porch, Rear Porch, Screened
Attached Garage true
Garage true
Private Pool No
Building
Lot Description Landscaped
Entry Level One
Foundation Slab
Lot Size Range 0 to less than 1/4
Sewer Public Sewer
Water Public
Architectural Style Contemporary
Structure Type Block,Stucco
New Construction false
Others
Pets Allowed Cats OK, Dogs OK, Yes
HOA Fee Include Cable TV,Pool,Maintenance Grounds,Recreational Facilities,Trash
Senior Community Yes
Ownership Fee Simple
Monthly Total Fees $312
Acceptable Financing Cash, Conventional, FHA, VA Loan
Membership Fee Required Required
Listing Terms Cash, Conventional, FHA, VA Loan
Special Listing Condition None
Read Less
Want to know what your home might be worth? Contact us for a FREE valuation!

Our team is ready to help you sell your home for the highest possible price ASAP

© 2024 My Florida Regional MLS DBA Stellar MLS. All Rights Reserved.
Bought with KELLER WILLIAMS CORNERSTONE RE
GET MORE INFORMATION





