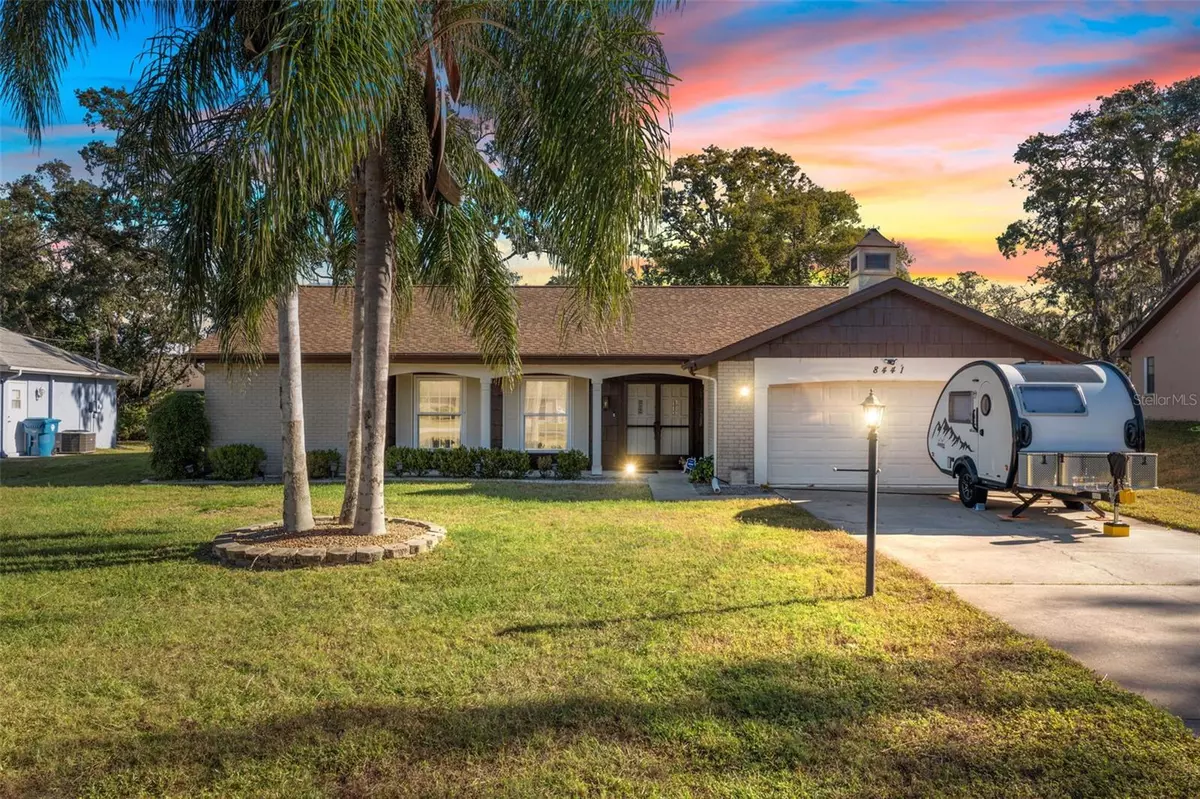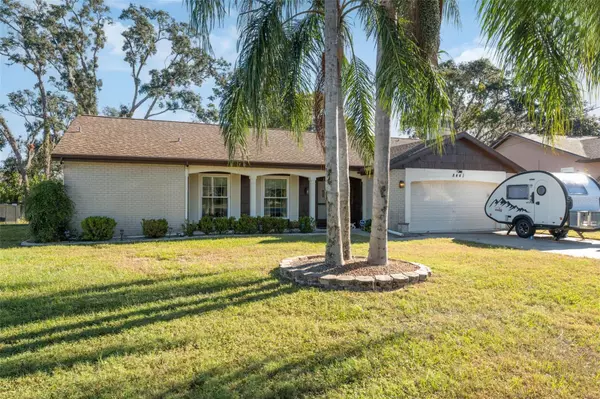$270,000
$265,000
1.9%For more information regarding the value of a property, please contact us for a free consultation.
8441 BRAGANZA ST Spring Hill, FL 34608
2 Beds
2 Baths
1,479 SqFt
Key Details
Sold Price $270,000
Property Type Single Family Home
Sub Type Single Family Residence
Listing Status Sold
Purchase Type For Sale
Square Footage 1,479 sqft
Price per Sqft $182
Subdivision Spring Hill
MLS Listing ID W7870011
Sold Date 12/17/24
Bedrooms 2
Full Baths 2
Construction Status Appraisal,Financing,Inspections
HOA Y/N No
Originating Board Stellar MLS
Year Built 1978
Annual Tax Amount $1,195
Lot Size 0.270 Acres
Acres 0.27
Property Description
One or more photo(s) has been virtually staged. One or more of the photos have been virtually staged. Looking for a home with modern updates and outdoor bliss? Then, you've found it! This beautifully maintained 2-bedroom, 2-bathroom, 2-car garage home offers the perfect blend of comfort, functionality, and style. Start your mornings on the inviting front covered porch, sipping coffee and enjoying the peaceful neighborhood setting. Step inside to a welcoming foyer with a coat closet, leading to a spacious living room with Dura Shield windows that let in abundant natural light. The living room seamlessly connects to the dining area, creating an open and inviting space for gatherings. The primary suite is a true retreat, featuring a huge bedroom, a walk-in closet, and a stunning ensuite bathroom with a new vanity, granite countertops, updated fixtures, and walk-in shower. Direct access to the Florida Room—a light-filled oasis with walls of windows—fully equipped with hurricane windows, mini-split AC/heat, electric, and ceramic tile, making it a year-round space ideal for relaxation or hobbies. The kitchen is a chef's delight, boasting granite countertops, new stainless steel appliances (including a refrigerator, stove/oven, dishwasher, and disposal), and ample natural light—perfect for a small herb garden. A pantry closet ensures plenty of storage space. Adjacent is a versatile space, ideal as a family room or formal dining area. From the garage, enter into a convenient storage/mudroom to keep things organized. Step outside to the backyard paradise, featuring a patio with sliding glass doors, a hot tub/med spa with a pergola covering, and a solar shower for ultimate outdoor luxury. The hurricane-compliant shed with an AC wall unit offers extra storage or workspace. Additional upgrades include new plumbing throughout the entire home (2023), a hot water heater, and a sprinkler system timer (both updated 2024). The home features wood laminate and ceramic tile flooring throughout for easy maintenance. Washer and Dryer are also included! Conveniently located less than a mile from Delta Woods Park, enjoy access to basketball, tennis, and bocce ball courts, playgrounds, sports fields, and scenic hiking trails. This home has it all—modern upgrades, indoor-outdoor living, and a prime location. Don't miss your opportunity to make it yours! Schedule your showing today!
Location
State FL
County Hernando
Community Spring Hill
Zoning PDP(SF)
Rooms
Other Rooms Florida Room, Storage Rooms
Interior
Interior Features Ceiling Fans(s), Chair Rail, Crown Molding, Living Room/Dining Room Combo, Primary Bedroom Main Floor, Solid Surface Counters, Split Bedroom, Stone Counters, Thermostat, Walk-In Closet(s), Window Treatments
Heating Central, Electric, Heat Pump
Cooling Central Air
Flooring Ceramic Tile, Laminate
Fireplace false
Appliance Dishwasher, Disposal, Dryer, Range, Range Hood, Refrigerator, Solar Hot Water
Laundry Electric Dryer Hookup, In Garage, Washer Hookup
Exterior
Exterior Feature Irrigation System, Lighting, Outdoor Shower, Rain Barrel/Cistern(s), Rain Gutters, Sliding Doors, Sprinkler Metered
Parking Features Bath In Garage, Covered, Driveway, Garage Door Opener, Ground Level, Under Building
Garage Spaces 2.0
Fence Chain Link
Utilities Available BB/HS Internet Available, Cable Available, Electricity Available, Water Available
View Y/N 1
Water Access 1
Water Access Desc Pond
View Trees/Woods
Roof Type Shingle
Porch Covered, Front Porch, Patio
Attached Garage true
Garage true
Private Pool No
Building
Lot Description In County, Landscaped, Level, Oversized Lot, Sloped, Paved
Story 1
Entry Level One
Foundation Concrete Perimeter
Lot Size Range 1/4 to less than 1/2
Sewer Septic Tank
Water Public
Architectural Style Florida
Structure Type Cement Siding,Concrete,Stucco,Wood Siding
New Construction false
Construction Status Appraisal,Financing,Inspections
Schools
Elementary Schools Deltona Elementary
Middle Schools Fox Chapel Middle School
High Schools Central High School
Others
Pets Allowed Yes
Senior Community No
Ownership Fee Simple
Acceptable Financing Cash, Conventional
Listing Terms Cash, Conventional
Special Listing Condition None
Read Less
Want to know what your home might be worth? Contact us for a FREE valuation!

Our team is ready to help you sell your home for the highest possible price ASAP

© 2024 My Florida Regional MLS DBA Stellar MLS. All Rights Reserved.
Bought with STELLAR NON-MEMBER OFFICE
GET MORE INFORMATION





