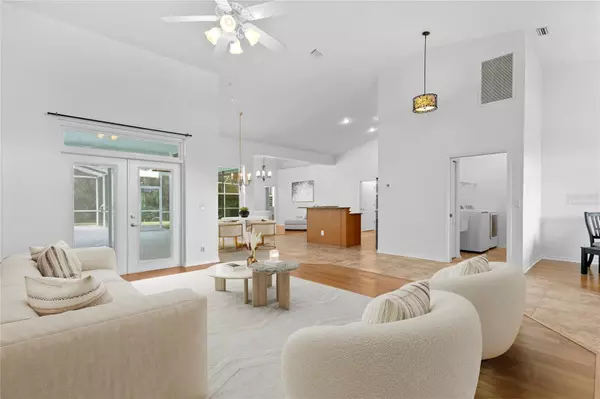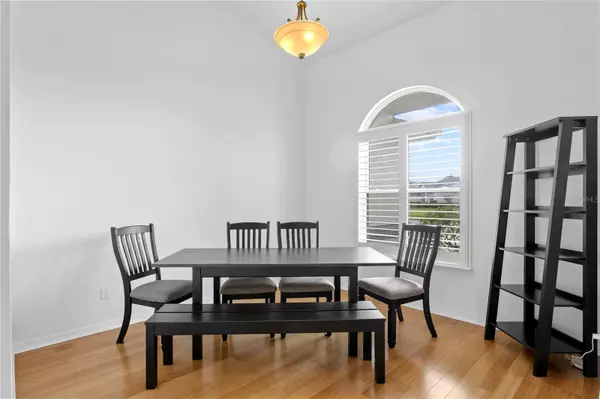$609,000
$609,000
For more information regarding the value of a property, please contact us for a free consultation.
23051 CYPRESS TRAIL DR Lutz, FL 33549
4 Beds
3 Baths
2,641 SqFt
Key Details
Sold Price $609,000
Property Type Single Family Home
Sub Type Single Family Residence
Listing Status Sold
Purchase Type For Sale
Square Footage 2,641 sqft
Price per Sqft $230
Subdivision Willow Bend
MLS Listing ID TB8315635
Sold Date 12/17/24
Bedrooms 4
Full Baths 3
Construction Status Appraisal,Financing,Inspections
HOA Y/N No
Originating Board Stellar MLS
Year Built 1996
Annual Tax Amount $3,667
Lot Size 0.440 Acres
Acres 0.44
Property Description
One or more photo(s) has been virtually staged. Discover the difference! Welcome to this beautifully upgraded 4 bedroom, 3 bathroom, 3 car garage pool home. Perfectly positioned on a quiet tree lined street, you will love the curb appeal. Recent upgrades include fresh interior paint, new laminate flooring in the primary bedroom and guest bedroom, and a new water heater. As you step inside, the spacious foyer welcomes you with an open, airy feel, thanks to the removal of a wall, creating a seamless flow into the formal living room. French doors lead from the living room to the covered lanai. The formal dining room is equally charming, featuring plantation shutters and gleaming bamboo floors. The kitchen is a chef's dream, equipped with granite countertops, 42” cabinets, newer black stainless appliances (2023), kitchen island, breakfast bar, separate sitting area and the perfect view of the pool. The soaring ceilings in the family room adds to the sense of openness and elegance. The primary bedroom is generous in size with a separate sitting area along with plantation shutters, private access to the lanai, gleaming laminate floors, a walk in closet and en suite bathroom. The bathroom provides dual vanity space with maple cabinetry, garden bathtub, and sleek frameless walk-in shower .The office is conveniently located off the primary bedroom and has a closet which makes this perfect for a nursery or 4th bedroom. The secondary bedrooms are on the opposite side of the house and have ample storage space and plenty of natural sunlight. The bedroom in the back of the home has a built in window seat with an expansive sitting area with access to its own bathroom. One of the secondary bathrooms is wheelchair accessible ensuring plenty of space. Outside, the freshly painted exterior enhances curb appeal, while the garage features a durable epoxy floor, completed in March 2021. Enjoy your private backyard oasis, complete with a sparkling pool on a sweeping conservation lot that measure almost 1/2 acre. With the pool pump replaced in December 2022, everything is ready for your enjoyment. You are within walking distance (or a 5 minute drive) to 2 Publixs, top shopping, dining at Collier Commons, Crunch Fitness, Starbucks, Walgreens, Belk Outlet, Land O Lakes Recreation Center and more! Welcome Home!
Location
State FL
County Pasco
Community Willow Bend
Zoning MPUD
Rooms
Other Rooms Attic, Den/Library/Office, Family Room
Interior
Interior Features Eat-in Kitchen, High Ceilings, Kitchen/Family Room Combo, Open Floorplan, Thermostat
Heating Central
Cooling Central Air
Flooring Bamboo, Laminate, Tile, Travertine
Fireplaces Type Family Room
Fireplace true
Appliance Dishwasher, Dryer, Range, Refrigerator, Washer
Laundry Electric Dryer Hookup, Inside, Laundry Room
Exterior
Exterior Feature French Doors, Rain Gutters, Sidewalk, Sliding Doors
Parking Features Driveway, Garage Door Opener
Garage Spaces 3.0
Pool Gunite, Heated, In Ground, Outside Bath Access, Screen Enclosure
Community Features Deed Restrictions, Sidewalks
Utilities Available Cable Connected, Electricity Connected, Phone Available, Sewer Connected, Water Connected
View Trees/Woods
Roof Type Shingle
Porch Covered, Screened
Attached Garage true
Garage true
Private Pool Yes
Building
Lot Description Conservation Area, In County, Landscaped, Oversized Lot, Sidewalk, Paved
Story 1
Entry Level One
Foundation Slab
Lot Size Range 1/4 to less than 1/2
Sewer Public Sewer
Water Public
Architectural Style Contemporary
Structure Type Block,Stucco
New Construction false
Construction Status Appraisal,Financing,Inspections
Schools
Elementary Schools Lake Myrtle Elementary-Po
Middle Schools Charles S. Rushe Middle-Po
High Schools Sunlake High School-Po
Others
Pets Allowed Yes
Senior Community No
Ownership Fee Simple
Monthly Total Fees $59
Acceptable Financing Cash, Conventional, FHA, VA Loan
Listing Terms Cash, Conventional, FHA, VA Loan
Special Listing Condition None
Read Less
Want to know what your home might be worth? Contact us for a FREE valuation!

Our team is ready to help you sell your home for the highest possible price ASAP

© 2024 My Florida Regional MLS DBA Stellar MLS. All Rights Reserved.
Bought with TROTTER REALTY

GET MORE INFORMATION





