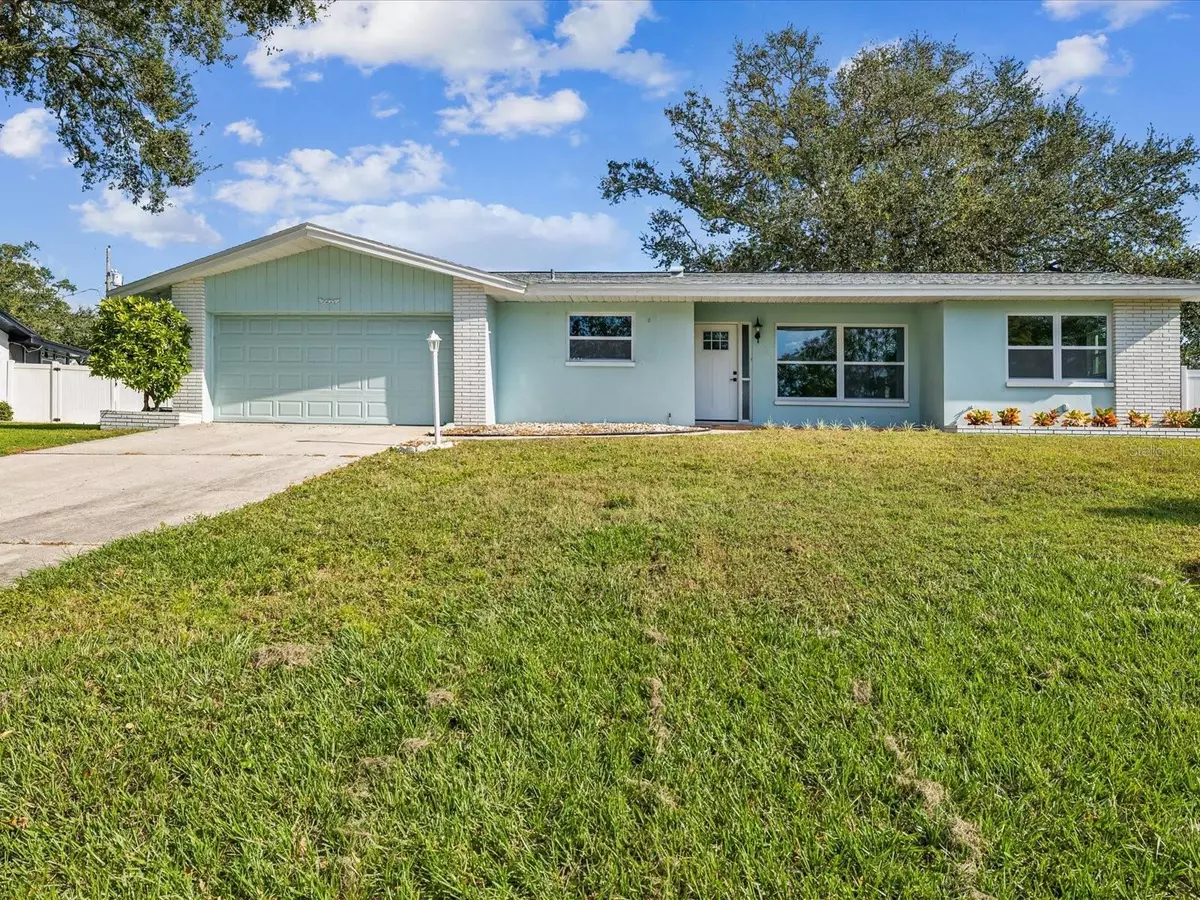$455,000
$462,000
1.5%For more information regarding the value of a property, please contact us for a free consultation.
1631 PICARDY CIR Clearwater, FL 33755
3 Beds
2 Baths
1,761 SqFt
Key Details
Sold Price $455,000
Property Type Single Family Home
Sub Type Single Family Residence
Listing Status Sold
Purchase Type For Sale
Square Footage 1,761 sqft
Price per Sqft $258
Subdivision Sunset Lake Estates
MLS Listing ID TB8321828
Sold Date 12/27/24
Bedrooms 3
Full Baths 2
HOA Y/N No
Originating Board Stellar MLS
Year Built 1964
Annual Tax Amount $3,477
Lot Size 9,583 Sqft
Acres 0.22
Lot Dimensions 83x106
Property Description
Welcome to this completely updated 3-bedroom, 2-bath home featuring a 2-car garage, located in the desirable Dunedin school zone! No flood zone and non-evacuation zone for peace of mind. Recent upgrades include a brand new roof, AC, complete rewiring with new electric, newer windows, flooring, LED lighting, and fresh interior & exterior paint. The spacious split floorplan offers a primary suite with en-suite bath and generous closet space. The beautiful kitchen boasts custom cabinetry, beautiful granite countertops, and high-end stainless steel appliances. Step outside to enjoy a large fenced in backyard with plenty of room for a pool and a great space for kids and pets to play plus a covered rear patio that is ideal for entertaining. The covered front porch is great for morning coffee. The enclosed Florida room provides versatile flex space—perfect as a second living room, office, playroom or dining area. Just a golf cart ride to vibrant downtown Dunedin with its lively nightlife, restaurants, and shopping, and minutes from America's best beaches. Easy access to grocery stores and two airports. Don't miss out on this fantastic opportunity to live in the heart of it all!
Location
State FL
County Pinellas
Community Sunset Lake Estates
Interior
Interior Features Eat-in Kitchen, Open Floorplan, Solid Wood Cabinets, Split Bedroom, Stone Counters, Thermostat, Walk-In Closet(s)
Heating Central, Electric
Cooling Central Air
Flooring Tile, Vinyl
Fireplace false
Appliance Dishwasher, Electric Water Heater, Freezer, Microwave, Refrigerator
Laundry In Garage
Exterior
Exterior Feature Lighting
Garage Spaces 2.0
Fence Vinyl
Utilities Available Cable Connected, Electricity Connected, Public, Street Lights, Water Connected
Roof Type Shingle
Attached Garage true
Garage true
Private Pool No
Building
Lot Description City Limits, Oversized Lot, Paved
Story 1
Entry Level One
Foundation Slab
Lot Size Range 0 to less than 1/4
Sewer Public Sewer
Water Public
Structure Type Block
New Construction false
Schools
Elementary Schools Dunedin Elementary-Pn
Middle Schools Dunedin Highland Middle-Pn
High Schools Dunedin High-Pn
Others
Senior Community No
Ownership Fee Simple
Acceptable Financing Cash, Conventional
Listing Terms Cash, Conventional
Special Listing Condition None
Read Less
Want to know what your home might be worth? Contact us for a FREE valuation!

Our team is ready to help you sell your home for the highest possible price ASAP

© 2025 My Florida Regional MLS DBA Stellar MLS. All Rights Reserved.
Bought with ENGEL & VOLKERS BELLEAIR
GET MORE INFORMATION

